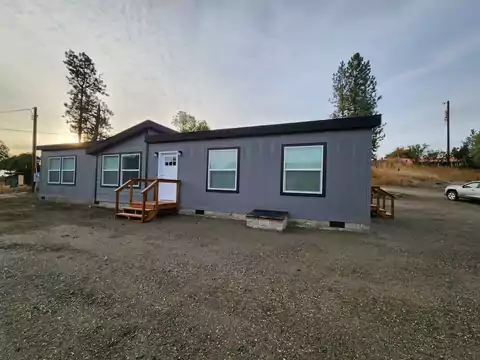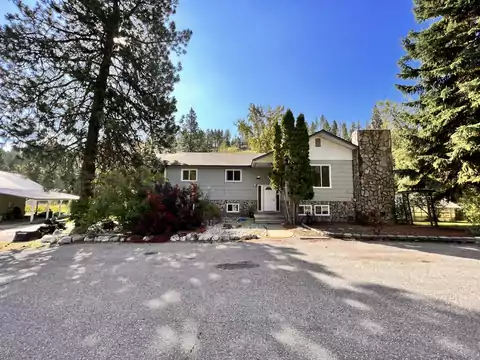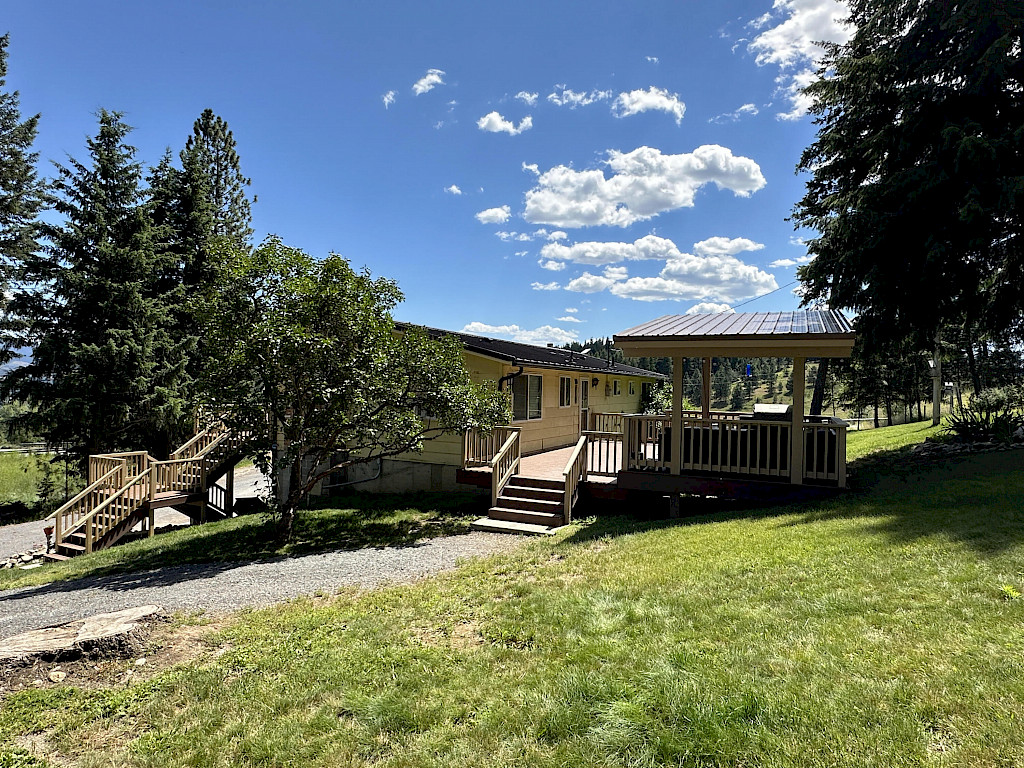
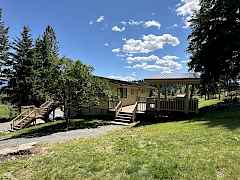
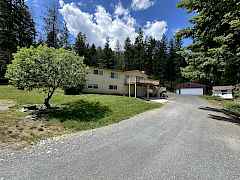
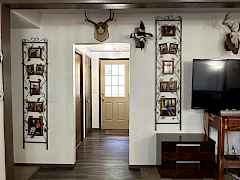
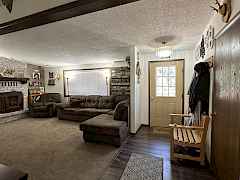




| 596 Orin-Rice Rd, Colville, WA 99114 | |||||||||||
|---|---|---|---|---|---|---|---|---|---|---|---|
| Closed | MLS #43624 | ||||||||||
| Sold for $368,000 on Sep 13, 2024 | |||||||||||
| 3 beds | 3 baths | 2,400 sq.ft. | 3.5 acres | ||||||||
Beautiful 3 Bdrm, 3 Bth home and shop. Great location off paved county road, just under 6 miles from Colville and adjacent to hundreds of acres of WA DNR land. Main floor of home is nicely updated. Living room features vaulted ceilings and fireplace. On this level you will also find the Kitchen, Dining, Primary suite, 2 Additional Bedrooms (all with large walk-in closets), and lots of storage. The lower level needs a little updating, here you will find a daylight family room, guest space and 1/2 bath with plumbing to add a shower or bath. Laundry, storage room and access to attached garage is on this level. Waiting for you back outside are wonderful outdoor covered and uncovered porches and gazebo, landscaped yard with fruit trees. A 36 x 28 heated shop and a chicken coop
| Two story rancher, mid entry/tri level design home built in 1974 | |||||||||||
| 3 beds | 3 baths | 2,400 sq.ft. | |||||||||
| Partially finished daylight basement with family/rec room | |||||||||||
| Attached garage, detached garage, garage/shop | |||||||||||
| One car auto storage | |||||||||||
| Heating Pellet Stove, Baseboard, Radiant Ceiling | |||||||||||
| Interior Amenities Vaulted ceiling(s), walk-in closet(s) | |||||||||||
| Exterior Amenities Covered, porch, deck, gazebo | |||||||||||
| Appliances Refrigerator, electric range, range hood, water filter, water softener | |||||||||||
| Frame construction | |||||||||||
| Foundation: Basement | |||||||||||
| Hardboard siding | Metal roof | ||||||||||

To learn more about similar properties, contact the Day Star Team. They have combined sixteen years of experience in helping buyers find the perfect properties for them.
Call them at 509-593-1059 or enter your question below for a prompt response. Click here to read more about them.

