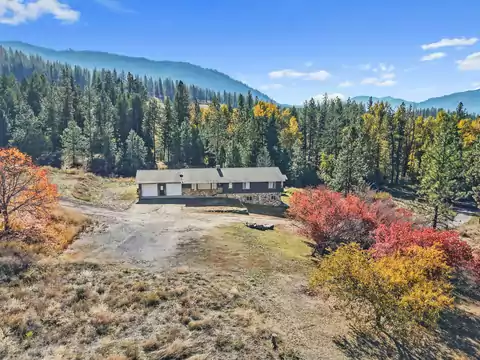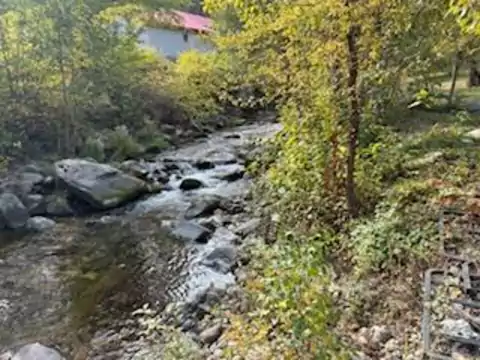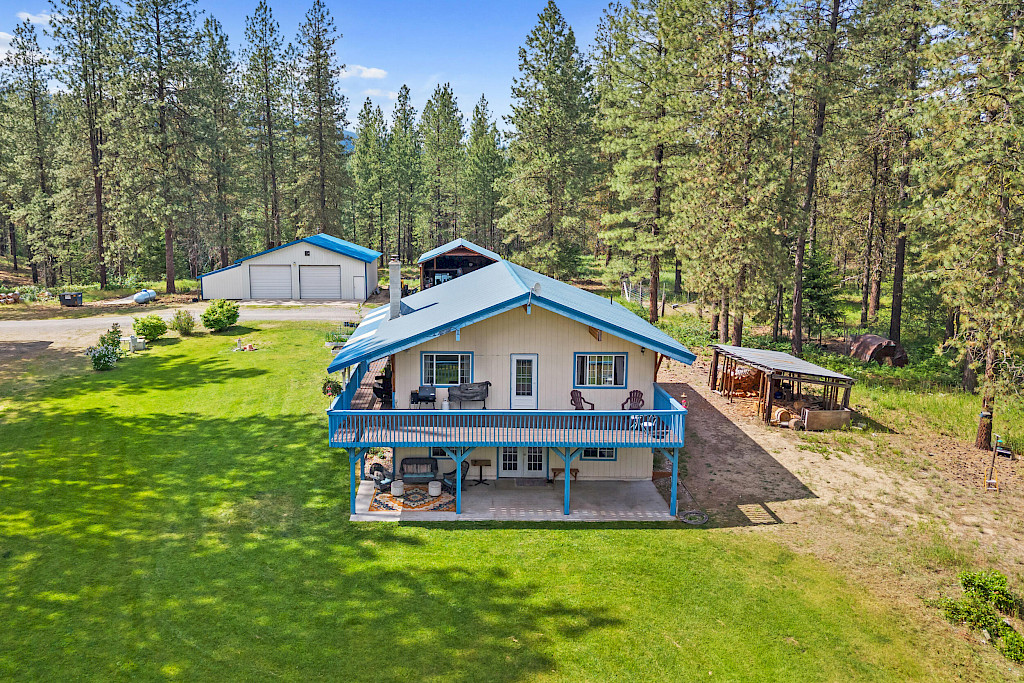
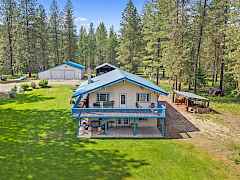
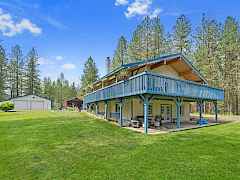
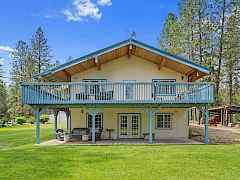
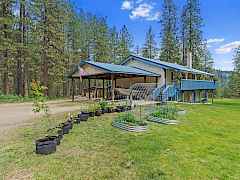




| 47 Merritt Ln, Kettle Falls, WA 99141 | |||||||||||
|---|---|---|---|---|---|---|---|---|---|---|---|
| Closed | MLS #44727 | ||||||||||
| Sold for $500,000 on Sep 08, 2025 | |||||||||||
| 3 beds | 2 baths | 2,304 sq.ft. | 10.0 acres | ||||||||
Check out this 3 Bed 2 Bath home on 10 Acres Open floor plan upstairs with large living, dining and large kitchen with island, Primary bedroom and bath. Walkout daylight basement has 2 bedrooms, 1 bathroom, office space and large laundry room. There is a large deck and patio for entertaining with a limited view of the Kettle River. This home sits just about in the middle of 10 treed acres with a ton of privacy at the end of the road, There is a 2 car carport right off the home and 2 shops one is 48X30 and the other is 32x24. Home is wired for back up generator and has Irrigation rights to a community water system. This property is close to thousands of acres of Colville National Forest.
| One story rancher design home built in 1998 | |||||||||||
| 3 beds | 2 baths | 2,304 sq.ft. | |||||||||
| Full, daylight basement | |||||||||||
| Attached carport, garage/shop | |||||||||||
| Six car auto storage | |||||||||||
| Heating Wood Stove, Forced Air, Heat Pump, Central | |||||||||||
| Cooling Central Air, Electric | |||||||||||
| Interior Amenities Ceiling fan(s), vaulted ceiling(s), kitchen island | |||||||||||
| Exterior Amenities Deck | |||||||||||
| Appliances Dishwasher, refrigerator, electric range, washer, dryer | |||||||||||
| Frame construction | |||||||||||
| Foundation: Concrete perimeter, basement | |||||||||||
| Wood siding | Metal roof | ||||||||||
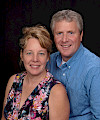
To learn more about similar properties, contact Ken & Deb House. Ken & Deb have ten years of experience in helping buyers find the perfect properties for them.
Call Ken & Deb at (509) 675-4393 or enter your question below for a prompt response. Click here to read more about Ken & Deb.
