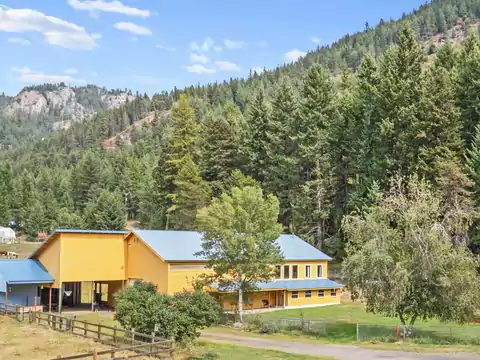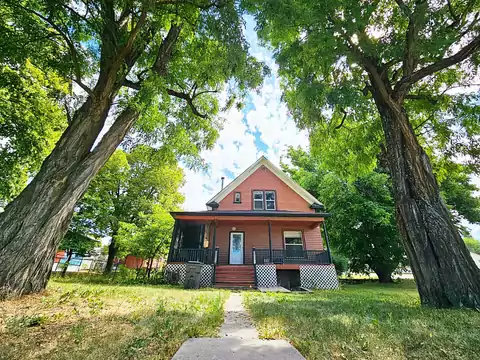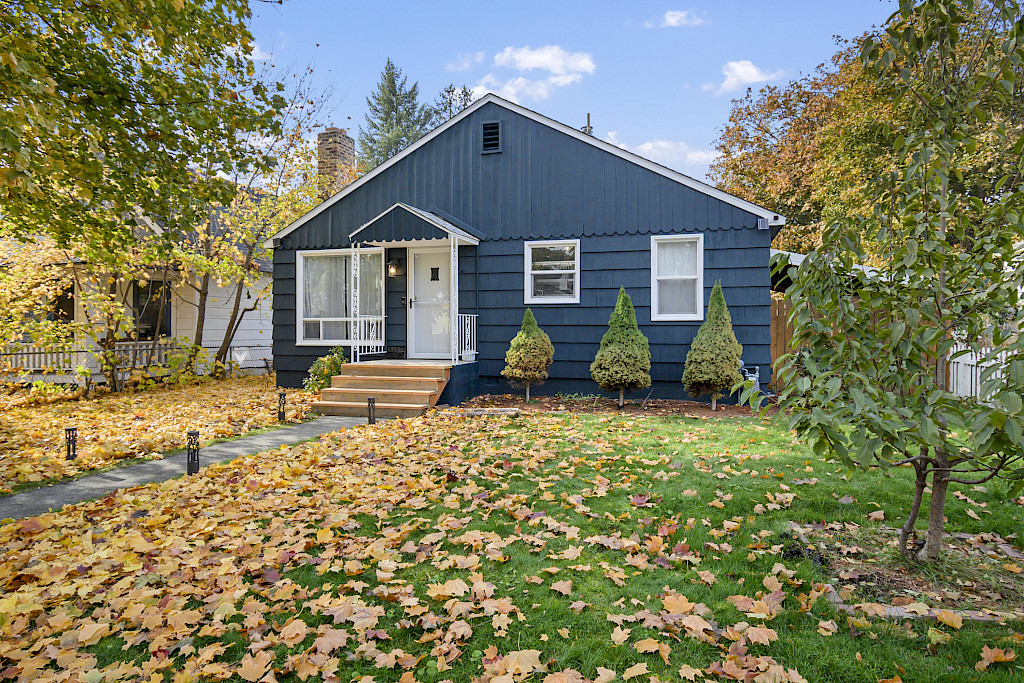
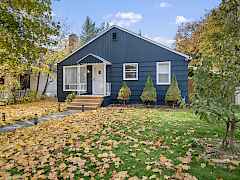
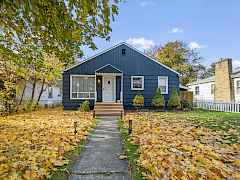
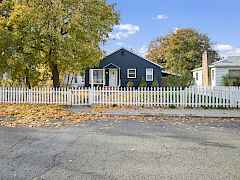



| 4407 N Walnut St, Spokane, WA 99205 | |||||||||||
|---|---|---|---|---|---|---|---|---|---|---|---|
| Closed | MLS #42953 | ||||||||||
| Sold for $324,000 on Jan 18, 2024 | |||||||||||
| 4 beds | 1 bath | 2,200 sq.ft. | 0.26 acres | ||||||||
Beautifully updated 4 Bdrm, 1 Bth Bungalow invites you home! Open, bright and welcoming, this home features large, open living areas on both the main and lower level with fireplaces on each level. Updated kitchen with stainless steel appliances, large bathroom with storage cupboards and 3 nice sized bedrooms in addition to the open concept living and dinning area on the main level. Huge family room, primary suite with sitting area and large closets, plus laundry and a ton of storage on lower level. Plenty of room for entertaining, crafts or hobbies both in the home and more space in the he/she shed and carport in the back yard. Front yard is fenced with charming white picket fencing, huge backyard features privacy fencing, covered patio, built in flower boxes and more.
| One story bungalow design home built in 1947 | |||||||||||
| 4 beds | 1 bath | 2,200 sq.ft. | |||||||||
| Partially finished full, insulated basement with family/rec room | |||||||||||
| Detached carport | One car auto storage | ||||||||||
| Heating Fireplace(s), Natural Gas, Wood, Forced Air | |||||||||||
| Cooling Central Air | |||||||||||
| Interior Amenities Walk-in closet(s) | |||||||||||
| Exterior Amenities Covered, patio | |||||||||||
| Appliances Dishwasher, refrigerator, electric range | |||||||||||
| Frame construction | |||||||||||
| Foundation: Basement | |||||||||||
| Cedar siding | Composition roof | ||||||||||

To learn more about similar properties, contact the Day Star Team. They have combined sixteen years of experience in helping buyers find the perfect properties for them.
Call them at 509-593-1059 or enter your question below for a prompt response. Click here to read more about them.
