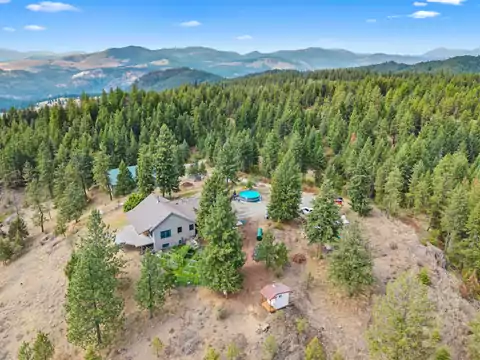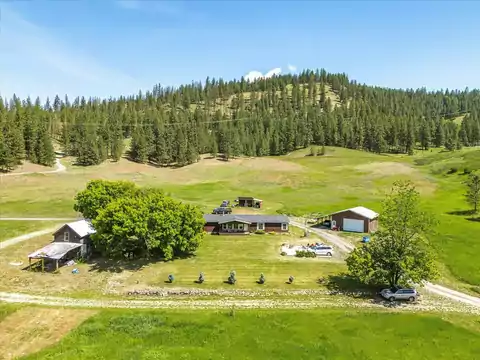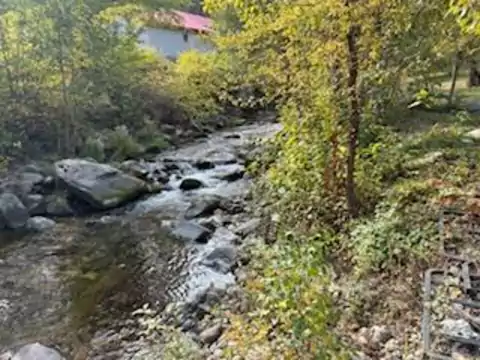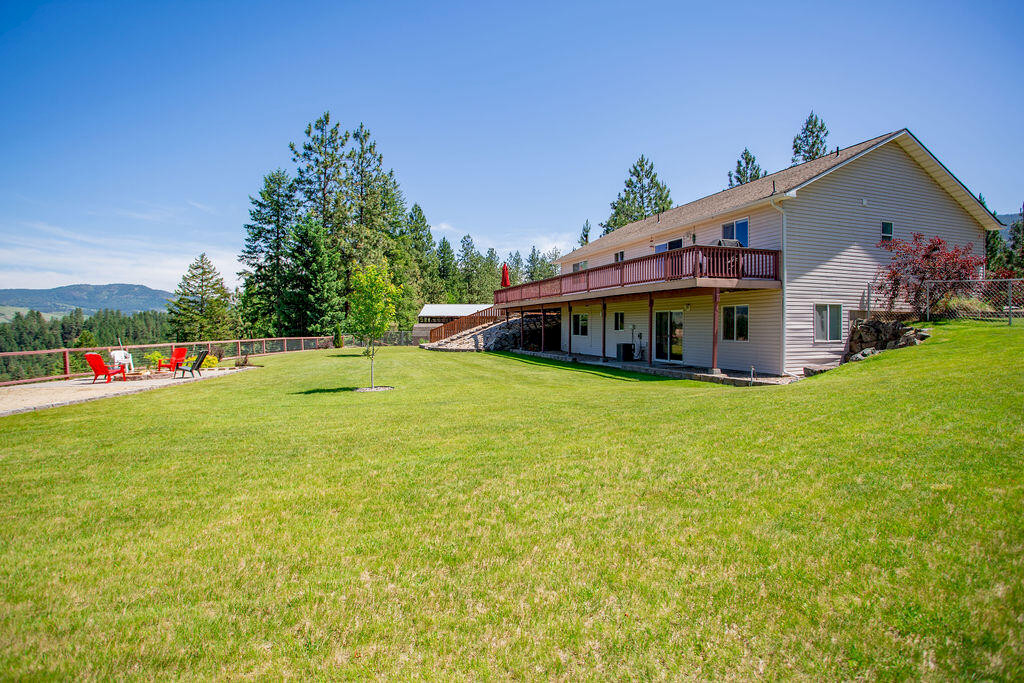
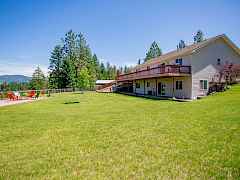
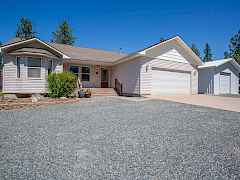
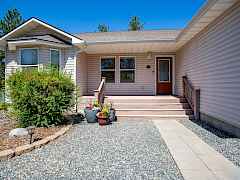



| 1271 Junco Way, Kettle Falls, WA 99141 | |||||||||||
|---|---|---|---|---|---|---|---|---|---|---|---|
| Closed | MLS #42341 | ||||||||||
| Sold for $500,000 on Aug 04, 2023 | |||||||||||
| 5 beds | 3 baths | 2,638 sq.ft. | 2.27 acres | ||||||||
Fabulous views from this immaculate home. Close to Kettle Falls but tucked away off of Hwy 25. This 5 Bedroom, 3 bath open concept floor plan with laundry on the main floor has additional bedrooms, bath and a family room, exercise room downs stairs in the walk out basement. Vaulted ceilings, large deck for entertaining your guest with the spectacular views. 2 car garage and an insulated shop with power, circle front drive, landscaped and fenced backyard, private setting, raised garden beds, small green house, boat or RV parking below.
| One story rancher design home built in 2006 | |||||||||||
| 5 beds | 3 baths | 2,638 sq.ft. | |||||||||
| 1,319 bsmt sq.ft. | 1,319 1st sq.ft. | ||||||||||
| Finished full, daylight, insulated basement with family/rec room | |||||||||||
| Attached garage, garage/shop, rv parking, garage door opener | |||||||||||
| Two car auto storage | |||||||||||
| Heating Gas Log, Natural Gas, Forced Air, Central | |||||||||||
| Cooling Central Air | |||||||||||
| Interior Amenities Ceiling fan(s), vaulted ceiling(s), walk-in closet(s), kitchen island, den/study, pantry | |||||||||||
| Exterior Amenities Deck | |||||||||||
| Appliances Dishwasher, disposal, refrigerator, electric range, microwave, water filter, microhood | |||||||||||
| Frame construction | |||||||||||
| Foundation: Concrete perimeter, basement | |||||||||||
| Vinyl siding | Composition roof | ||||||||||
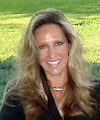
To learn more about similar properties, contact Sherri Dotts. Sherri has over twenty years of experience in helping buyers find the perfect properties for them.
Call Sherri at (509) 675-2728 or enter your question below for a prompt response. Click here to read more about Sherri.


