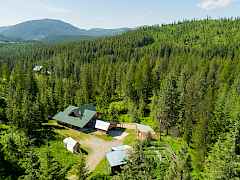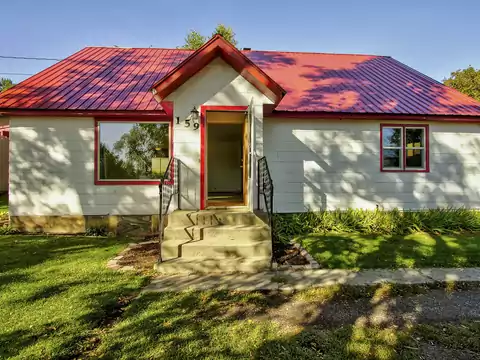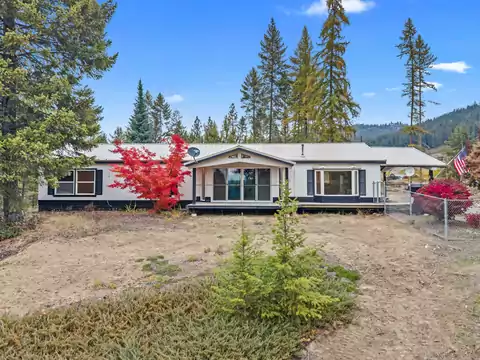






| 1071 Middle Basin Rd, Colville, WA 99114 | |||||||||||
|---|---|---|---|---|---|---|---|---|---|---|---|
| Closed | MLS #42149 | ||||||||||
| Sold for $300,000 on Dec 27, 2023 | |||||||||||
| 4 beds | 2 baths | 2,376 sq.ft. | 3.0 acres | ||||||||
Private & concealed with easy access from a county-maintained gravel road, this sustainable 3-acre country property with expansive fenced garden areas, chicken coop/run, and multiple out buildings, welcomes you to a wonderful piece of paradise. This home has a large, enclosed porch w/ screened windows for lots of additional light which guides you to the main entrance with French wooden doors. Open the door to a tongue & grooved vaulted ceiling in the great room. Tiled flooring paves the way across the living room to a sweeping bank of windows & a sliding glass door, and then out on to the deck that perches high above a wooded ravine. The kitchen possesses hickory cabinets, granite counter tops, and an expansive cook island, which can accommodate many individuals while prepping your meals
The entry floor presents 3 bedrooms, one bath. Accessible with a ladder are two more loft bedrooms. Continuing your journey down the stairs you are met with a cozy family room, and a wood furnace, for the chilly winter evenings. Another bedroom & bath, an additional room that may be used for music, crafts, or hobbies. This is a one-of-a-kind home, is waiting for you! Don't wait!
| One story traditional design home built in 1988 | |||||||||||
| 4 beds | 2 baths | 2,376 sq.ft. | |||||||||
| 1,188 bsmt sq.ft. | 1,188 1st sq.ft. | ||||||||||
| Partially finished full, daylight basement | |||||||||||
| Attached garage, attached carport, detached carport | |||||||||||
| Three car auto storage | |||||||||||
| Heating Wood Stove, Electric, Wood, Baseboard | |||||||||||
| Interior Amenities Vaulted ceiling(s), fruit room, pantry | |||||||||||
| Exterior Amenities Enclosed, covered, porch, deck | |||||||||||
| Appliances: Refrigerator, electric range | |||||||||||
| Frame construction | |||||||||||
| Foundation: Concrete perimeter, basement | |||||||||||
| Wood siding | Metal roof | ||||||||||

To learn more about similar properties, contact Darren Crossman. Darren has over eighteen years of experience in helping buyers find the perfect properties for them.
Call Darren at (509) 675-0148 or enter your question below for a prompt response. Click here to read more about Darren.





