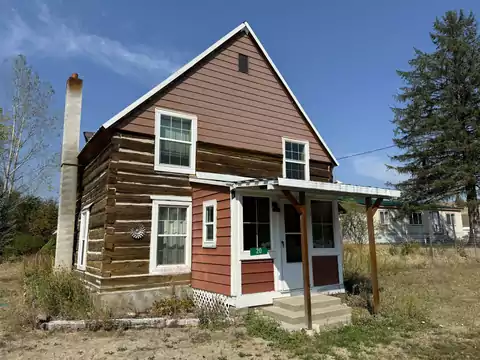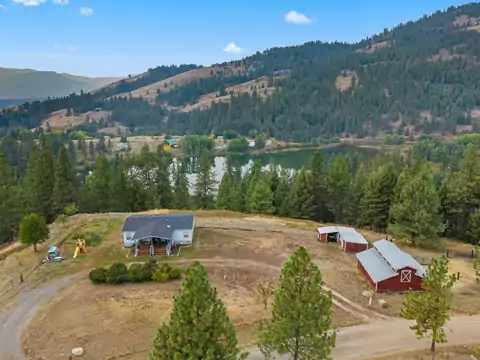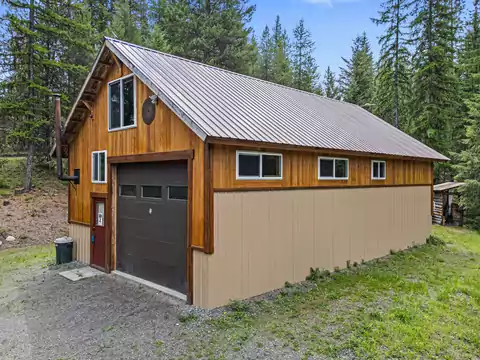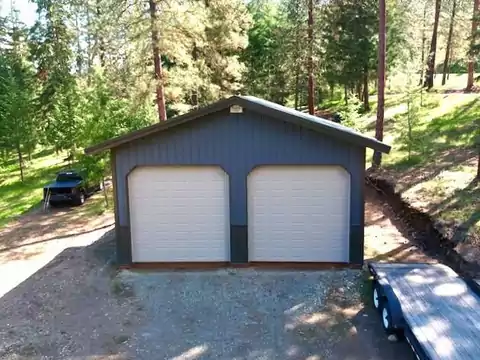
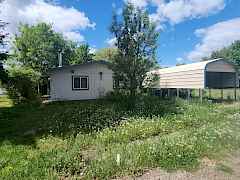
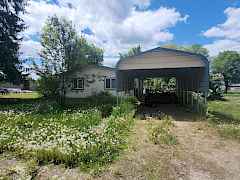
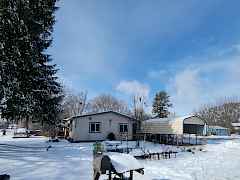
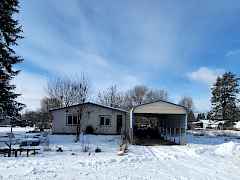




| 850 Narcissus St, Kettle Falls, WA 99141 | |||||||||||
|---|---|---|---|---|---|---|---|---|---|---|---|
| Closed | MLS #44272 | ||||||||||
| Sold for $235,000 on Jul 25, 2025 | |||||||||||
| 2 beds | 2 baths | 1,060 sq.ft. | 0.17 acres | ||||||||
NEAT, CLEAN AND READY TO GO describes this 1995 Valley manufactured home in central Kettle Falls with comfortable floor plan. Spacious kitchen and living room, primary bedroom with bath gives lots of storage and great one-level living. Covered front and back porches, backyard with alley access and 1-car carport completes the package. New roof in 2018. Close to all schools and amenities.
| One story rancher design home built in 1995 | |||||||||||
| 2 beds | 2 baths | 1,060 sq.ft. | |||||||||
| No basement | |||||||||||
| Detached carport | One car auto storage | ||||||||||
| Heating Electric, Central | |||||||||||
| Interior Amenities Vaulted ceiling(s) | |||||||||||
| Exterior Amenities Covered, porch | |||||||||||
| Appliances Dishwasher, refrigerator, electric range | |||||||||||
| construction | |||||||||||
| Foundation: Slab | |||||||||||
| T-111 siding | Composition roof | ||||||||||
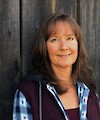
To learn more about similar properties, contact Arna Banfe. Arna has eight years of experience in helping buyers find the perfect properties for them.
Call Arna at (509) 738-3338 or enter your question below for a prompt response. Click here to read more about Arna.
