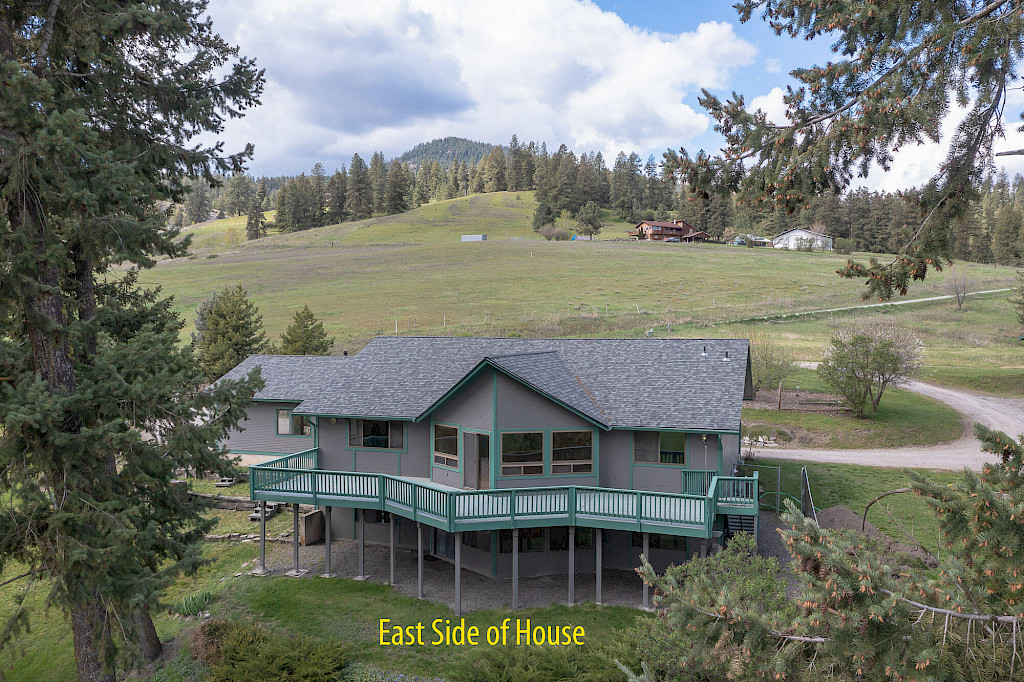
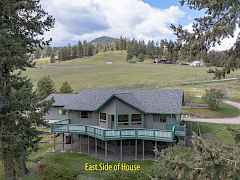
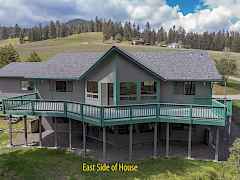
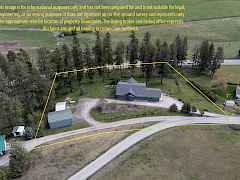
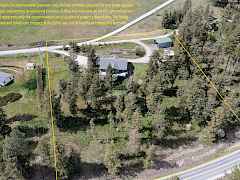
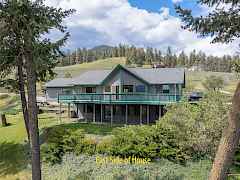
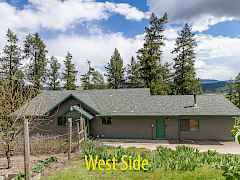
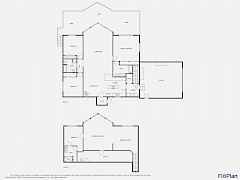













































































| 842 Valley Westside Rd, E, Colville, WA 99114 | |||||||||||
|---|---|---|---|---|---|---|---|---|---|---|---|
| Active | MLS #43285 | $529,000 | |||||||||
| 3 beds | 2.75 baths | 3,410 sq.ft. | 2.27 acres | ||||||||
Rare opportunity to own this spacious country home just minutes from Colville! The house offers main level living with an open kitchen, dining and living rooms plus 3bdrms/2bths and cathedral ceilings that offer fantastic views of the valley and surrounding mountains. The basement features a family room, bonus room (den/study/additional sleeping), a bathroom, large utility/storage room and space for a 2nd kitchen if needed. Outside you will find the attached 2-car (heated) garage, expansive deck to enjoy the views, detached shop/garage, storage shed, fenced backyard with garden area and fruit trees. This property offers everything one could need for comfortable country living with the convenience of town nearby. Also the main level was designed with wheel chair accessibility in mind.
| One story rancher design home built in 1992 | |||||||||||
| 3 beds | 2.75 baths | 3,410 sq.ft. | |||||||||
| 1,300 bsmt sq.ft. | 2,110 1st sq.ft. | ||||||||||
| Partially finished partial basement with family/rec room | |||||||||||
| Attached garage, garage/shop, rv parking, garage door opener | |||||||||||
| Four car auto storage | |||||||||||
| Heating Free Standing, Wood Stove, Propane, Forced Air, Heat Pump | |||||||||||
| Interior Amenities Ceiling fan(s), vaulted ceiling(s), kitchen island, den/study, pantry | |||||||||||
| Exterior Amenities Covered, porch, deck | |||||||||||
| Appliances Dishwasher, refrigerator, cook top, washer, dryer, built-in electric oven | |||||||||||
| Frame construction | |||||||||||
| Foundation: Concrete perimeter, basement | |||||||||||
| Wood siding | Composition roof | ||||||||||

To learn more about this home, contact Rob McClintock. Rob specializes in the Colville area and has eight years of experience in helping buyers find the best homes for them.
Call Rob at (509) 936-3112 or enter your question below for a prompt response. Click here to read more about Rob.





