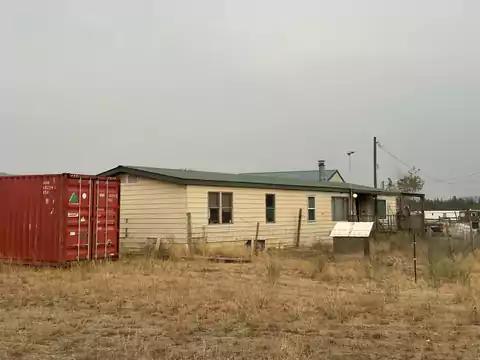

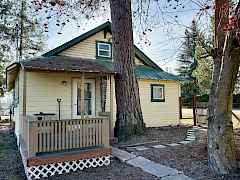
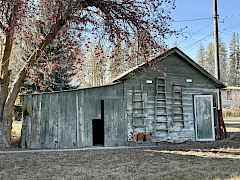
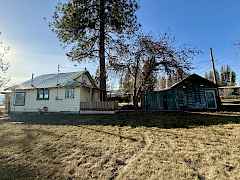
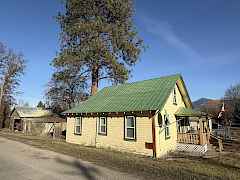
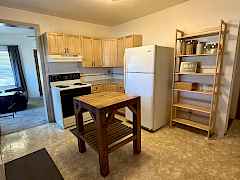


















































| 814 W Lincoln Ave, Chewelah, WA 99109 | |||||||||||
|---|---|---|---|---|---|---|---|---|---|---|---|
| Active Contingent | MLS #44207 | $200,000 | |||||||||
| 2 beds | 1 bath | 1,075 sq.ft. | 0.17 acres | ||||||||
Located just minutes from downtown Chewelah, this cozy, well-maintained home sits on a desirable corner lot. Offering all main-level living, the home features 2-spacious bedrooms and a full bathroom, with the convenience of a washer and dryer on the same level. An over-sized kitchen provides plenty of cabinetry. The upstairs bedroom has the great feeling of a large loft; and a third bedroom could easily be created. Recent updates include flex-pipe plumbing, a new furnace, carpet, dishwasher and extended deck. Outside, you'll find a detached 1-car garage with attached storage shed and a partially fenced yard. Home sold ''as-is''. Don't miss the chance to make this home your own!
| Two story bungalow design home built in 1914 | |||||||||||
| 2 beds | 1 bath | 1,075 sq.ft. | |||||||||
| No basement | |||||||||||
| Detached garage | One car auto storage | ||||||||||
| Heating Natural Gas, Electric, Wall Unit | |||||||||||
| Interior Amenities Walk-in closet(s), kitchen island | |||||||||||
| Exterior Amenities Deck | |||||||||||
| Appliances Dishwasher, refrigerator, electric range, microwave, washer, dryer | |||||||||||
| Frame construction | |||||||||||
| Foundation: Concrete perimeter | |||||||||||
| Wood siding | Metal roof | ||||||||||

To learn more about this home, contact Dave Sitler. Dave has decades of experience in helping buyers find the best homes for them.
Call Dave at (509) 675-3283 or enter your question below for a prompt response. Click here to read more about Dave.





