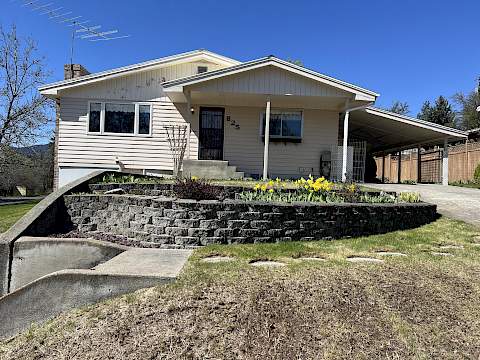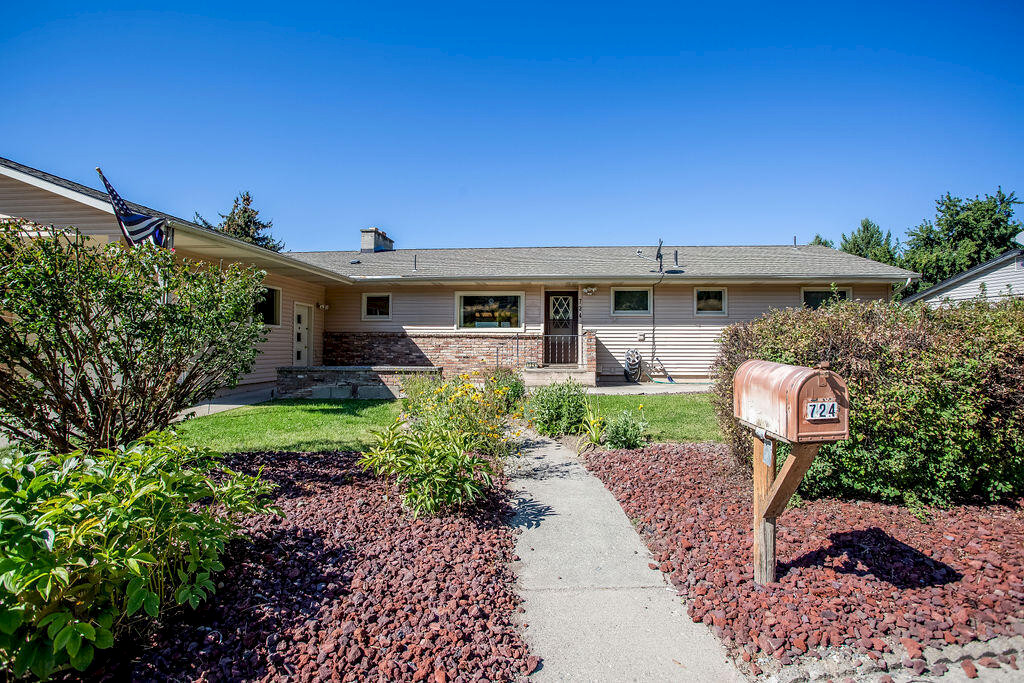
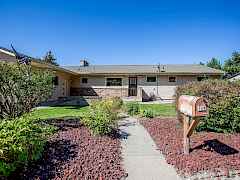
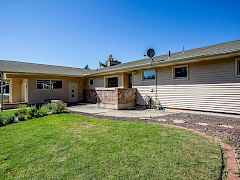
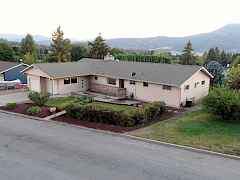
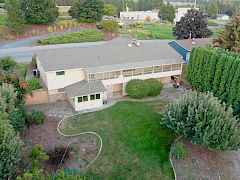
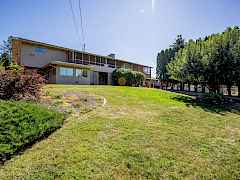
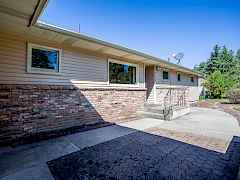










































































| 724 S Miner St, Colville, WA 99114 | |||||||||||
|---|---|---|---|---|---|---|---|---|---|---|---|
| Active Contingent | MLS #44314 | $425,000 | |||||||||
| 4 beds | 2.5 baths | 3,999 sq.ft. | 0.32 acres | ||||||||
All the space you need in this just under 4000 sqft 4 bedroom 2.5 bath home. Beautiful mountain views from the screened in deck. Plenty of room for entertaining w/ 2 living rooms on the main floor & 2 rec rooms in the walkout basement. Lots of storage in the oversized 2 car garage on the main floor & the basement level 1 car garage. Looking for main floor living? This home has that as well. Centrally located kitchen & dining room, primary bedroom w/ oversized closets & 1/2bath, 2 other bedrooms & a full bath all on the main floor. You will also find many storage cabinets/closets on the main floor & separate laundry room that has pass throughs to the hall closet & main bathroom. The basement has a 4th bedroom & full bathroom & access to the large backyard from the hot tub room & rec room.
| One story rancher design home built in 1968 | |||||||||||
| 4 beds | 2.5 baths | 3,999 sq.ft. | |||||||||
| Partially finished daylight basement with family/rec room | |||||||||||
| Attached garage | Three car auto storage | ||||||||||
| Heating Fireplace(s), Natural Gas, Wood, Forced Air, Baseboard, Radiant Ceiling | |||||||||||
| Cooling Central Air | |||||||||||
| Exterior Amenities Enclosed, covered, deck | |||||||||||
| Appliances Dishwasher, refrigerator, electric range, microwave, washer, dryer, freezer, water softener | |||||||||||
| Frame construction | |||||||||||
| Foundation: Basement | |||||||||||
| Brick, metal siding | Composition roof | ||||||||||
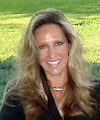
To learn more about this home, contact Sherri Dotts. Sherri specializes in the Colville area and has twenty years of experience in helping buyers find the best homes for them.
Call Sherri at (509) 675-2728 or enter your question below for a prompt response. Click here to read more about Sherri.

