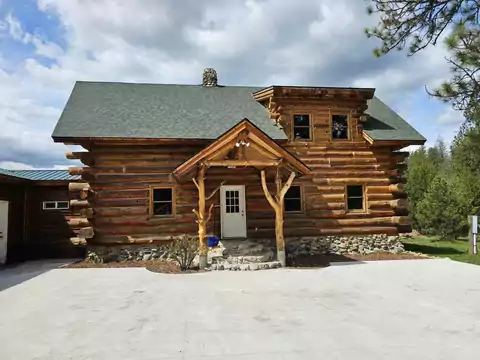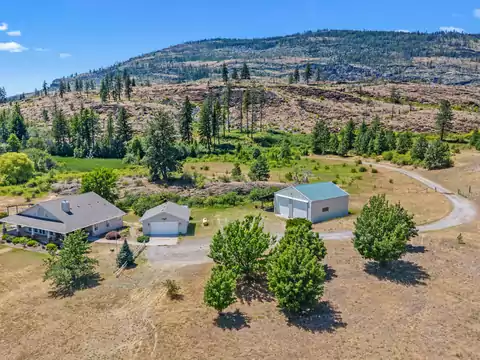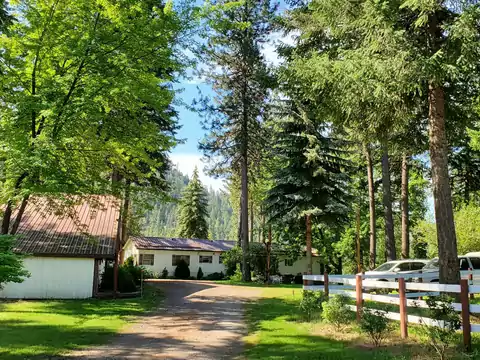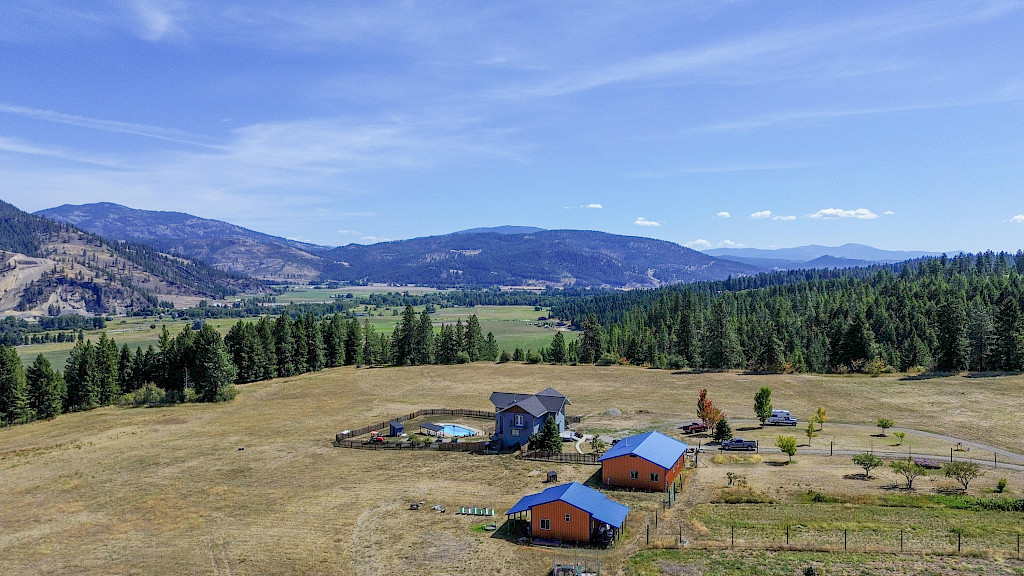
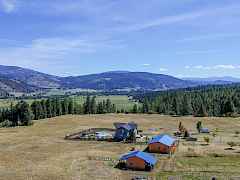
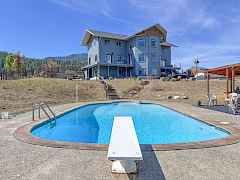
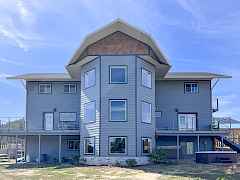
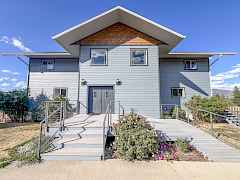
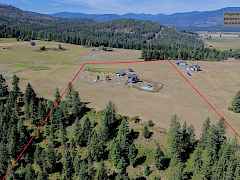
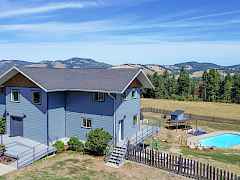
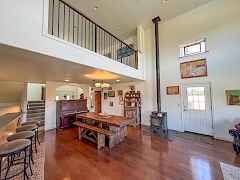
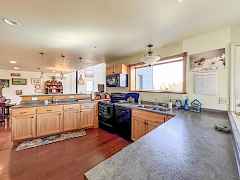
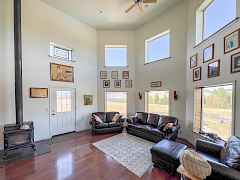

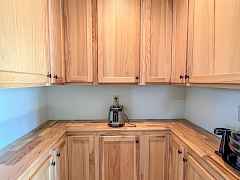
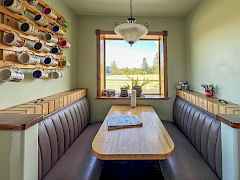
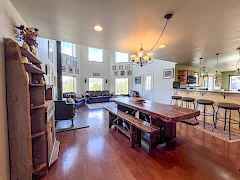
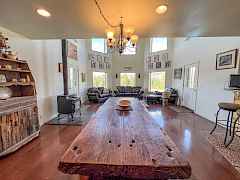
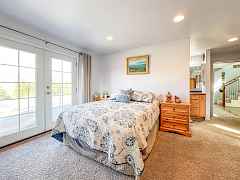
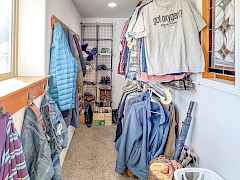
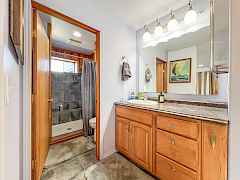
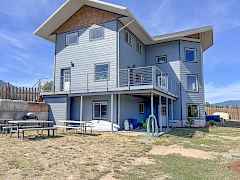
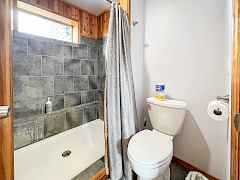
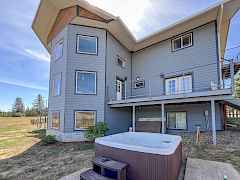
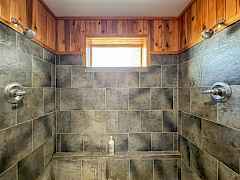




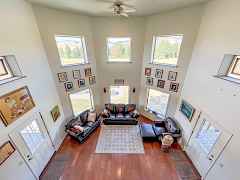
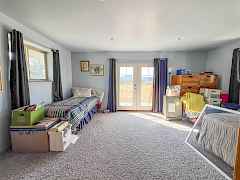
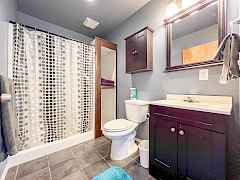
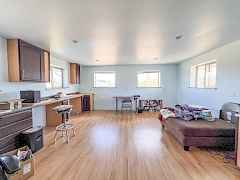
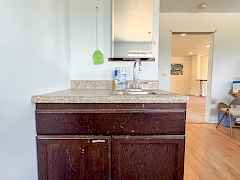

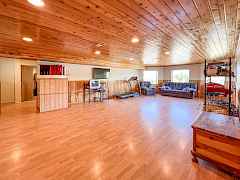
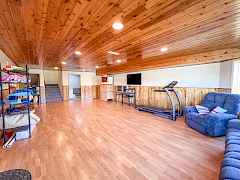
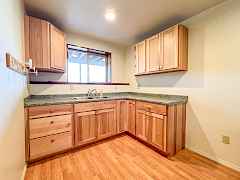
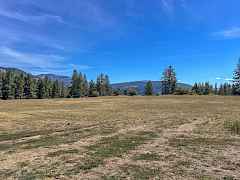
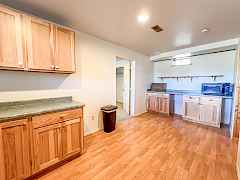

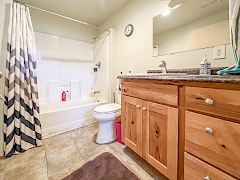
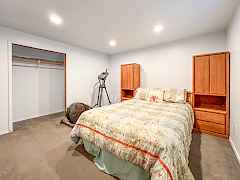
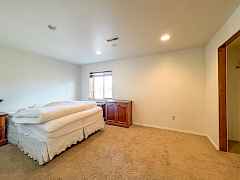
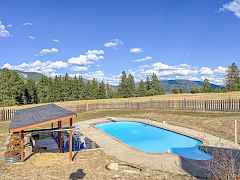









































| 719 Deer Meadow Way, Kettle Falls, WA 99141 | |||||||||||
|---|---|---|---|---|---|---|---|---|---|---|---|
| Active | MLS #45116 | $875,000 | |||||||||
| 4 beds | 3.5 baths | 4,000 sq.ft. | 20.01 acres | ||||||||
4000sqft home on 20 acres, w/ in-ground pool! Built in 2006, this 4 bed/3.5 bath home is located on desirable Deer Meadow Way between Kettle Falls & Colville. Main level you will find primary bed w/ walk-in closet, tile shower, & deck access! Open kitchen & dining area perfect for entertaining, & expansive living room w/ 17' ceilings & oversized windows for incredible views! Daylight Basement has 2 addl beds, kitchenette, rec room, storage, & bath. Upstairs, 4th bed w/ walk-in closet & balcony w/ incredible views to the West! Loft area, as well as a large studio room that is perfect for a in-home office or additional bedroom! Central Vac throughout! Brand new house siding and deck railing! Enjoy the hot tub and abundant wildlife on property! A 24x24' & 32x48' Shops for all of your toys!
| Two story craftsman design home built in 2006 | |||||||||||
| 4 beds | 3.5 baths | 4,000 sq.ft. | |||||||||
| Finished full, daylight basement with family/rec room | |||||||||||
| Detached garage, garage/shop | |||||||||||
| Two car auto storage | |||||||||||
| Heating Wood Stove, Electric, Wood, Forced Air | |||||||||||
| Cooling Central Air | |||||||||||
| Interior Amenities Vaulted ceiling(s), walk-in closet(s) | |||||||||||
| Exterior Amenities Deck | |||||||||||
| Appliances Dishwasher, refrigerator, electric range, microwave, water filter, water softener | |||||||||||
| Frame construction | |||||||||||
| Foundation: Concrete perimeter, insulated, basement | |||||||||||
| Hardboard siding | Composition roof | ||||||||||
To learn more about this home, contact Jory Dotts. Jory has of experience in helping buyers find the best homes for them.
Call Keller Williams at (509) 684-1414 or enter your question below for a prompt response. Click here to read more about Keller Williams.

