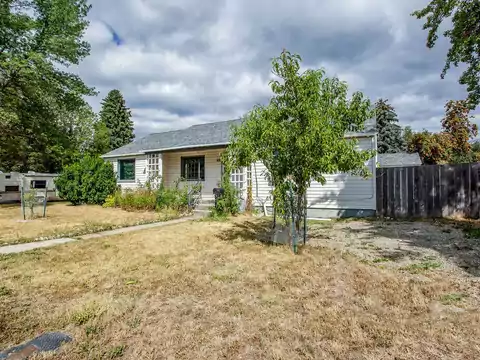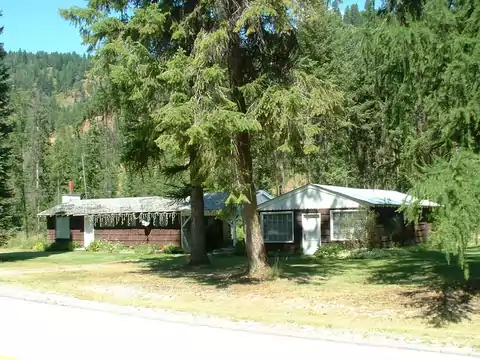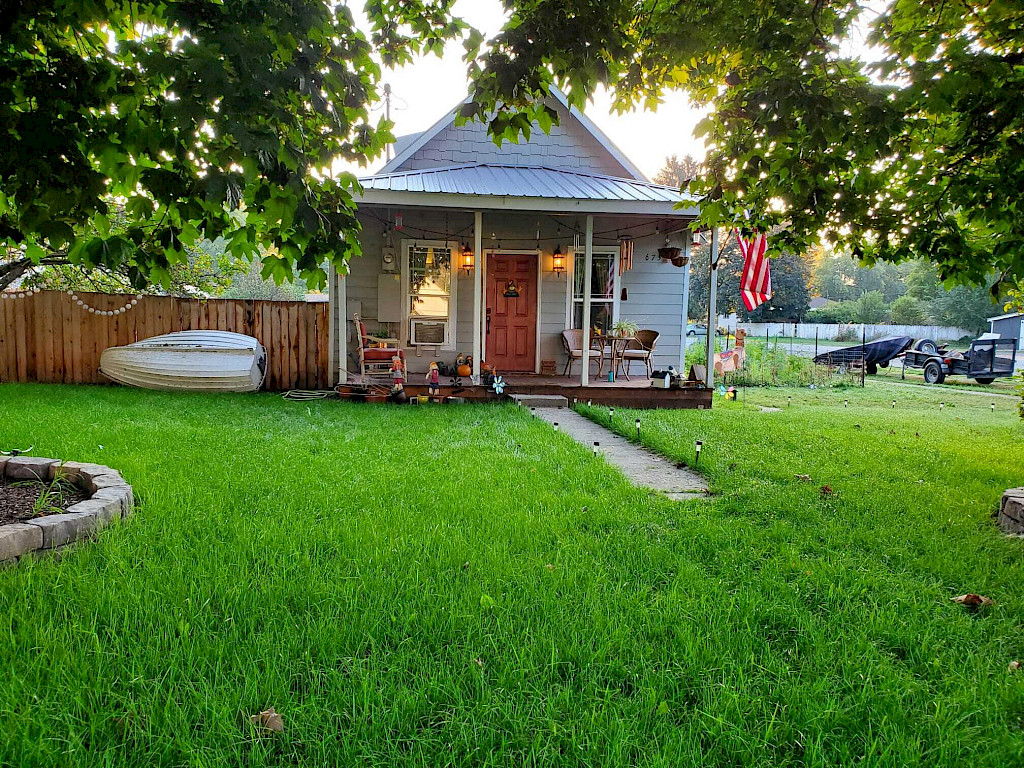
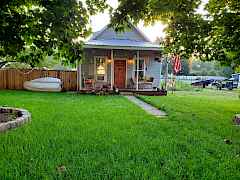
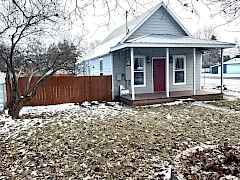
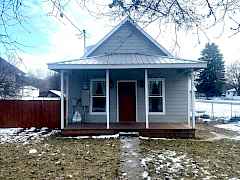
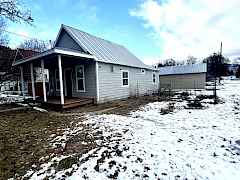
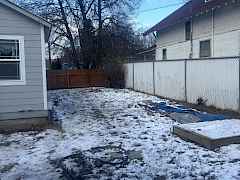
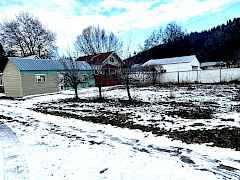






























| 675 Kalmia St, Kettle Falls, WA 99141 | |||||||||||
|---|---|---|---|---|---|---|---|---|---|---|---|
| Active Contingent | MLS #44271 | $255,000 | |||||||||
| 2 beds | 2 baths | 720 sq.ft. | 0.2 acres | ||||||||
Discover this 1930s vintage charmer located in the quaint city of Kettle Falls, lovingly brought up from the original town of Kettle Falls prior to the completion of the Grand Coulee Dam in 1940, expanded in 1948, and beautifully renovated in 2019! This adorable 720 square foot craftsman home seamlessly blends vintage charm with modern comforts. The completely renovated floor plan includes a second bath, new code-compliant electrical and plumbing systems, vaulted ceilings, and energy-efficient windows, creating a spacious and light-filled atmosphere. Stay cozy in the winter with robust insulation and a new furnace featuring air return under the original wood floors to keep them nice and warm. Relax with a good book in the fireplace nook with custom floating shelves
| One story craftsman design home built in 1932 | |||||||||||
| 2 beds | 2 baths | 720 sq.ft. | |||||||||
| Partial basement | |||||||||||
| No garage | No auto storage | ||||||||||
| Heating Fireplace(s), Natural Gas, Electric, Forced Air | |||||||||||
| Interior Amenities Ceiling fan(s), vaulted ceiling(s) | |||||||||||
| Exterior Amenities Covered, porch | |||||||||||
| Appliances Dishwasher, refrigerator, electric range, washer, dryer | |||||||||||
| Frame construction | |||||||||||
| Foundation: Block, crawl space, concrete perimeter | |||||||||||
| Hardboard siding | Metal roof | ||||||||||

To learn more about this home, contact Rob McClintock. Rob specializes in the Colville area and has eight years of experience in helping buyers find the best homes for them.
Call Rob at (509) 936-3112 or enter your question below for a prompt response. Click here to read more about Rob.

