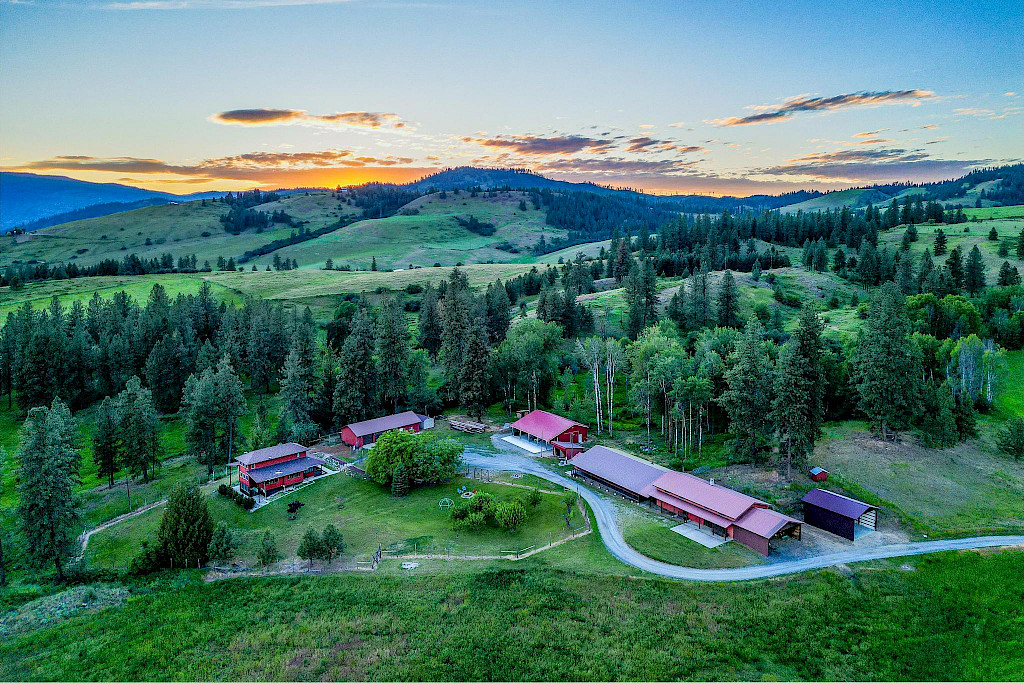
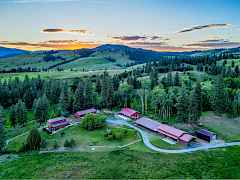
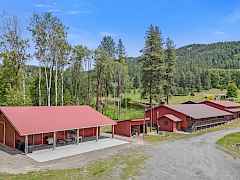
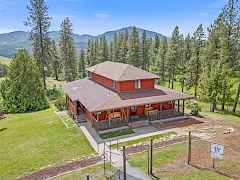
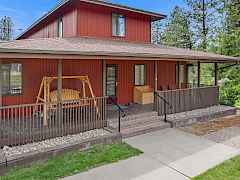
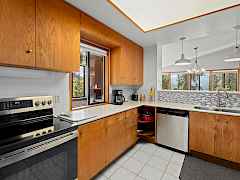
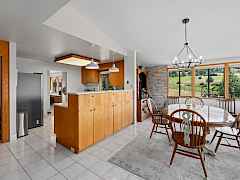
























































| 627 Highland Loop Rd, Kettle Falls, WA 99141 | |||||||||||
|---|---|---|---|---|---|---|---|---|---|---|---|
| MLS #43648 | $895,000 | ||||||||||
| 5 beds | 3 baths | 3,360 sq.ft. | 38.46 acres | ||||||||
Exceptional opportunity beckons with this distinctive property on 38-acres which is unlike any other in Stevens County. This property offers a combination of residential, recreational, and functional spaces, making it versatile for various uses. The extensive facilities such as the bunkhouse, conference center, and barn suggest potential for hosting events or accommodating large groups, alongside the comfort of the primary residence and additional living space in the manufactured home. The combination of expansive fields, scenic views, and seclusion creates a serene and private environment, perfect for enjoying nature and peaceful living. Its proximity to amenities adds convenience and accessibility, balancing the tranquility of rural living with the practicalities of everyday living.
| Two story contemporary design home built in 1978 | |||||||||||
| 5 beds | 3 baths | 3,360 sq.ft. | |||||||||
| 5 units | |||||||||||
| Finished full, daylight, insulated basement with family/rec room | |||||||||||
| Attached garage, detached garage, garage/shop, rv parking | |||||||||||
| Three car auto storage | |||||||||||
| Heating Wood Stove, Electric, Wood, Forced Air, Heat Pump, Central | |||||||||||
| Cooling Central Air, Electric | |||||||||||
| Interior Amenities Walk-in closet(s) | |||||||||||
| Exterior Amenities Covered, porch, patio, deck | |||||||||||
| Appliances Dishwasher, refrigerator, cook top, water filter, water softener | |||||||||||
| Frame construction | |||||||||||
| Foundation: Concrete perimeter | |||||||||||
| Cedar siding | Composition, pitched roof | ||||||||||
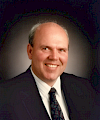
To learn more about this home, contact Dave Sitler. Dave has decades of experience in helping buyers find the best homes for them.
Call Dave at (509) 675-3283 or enter your question below for a prompt response. Click here to read more about Dave.





