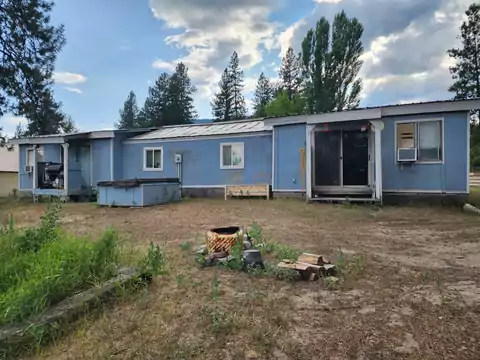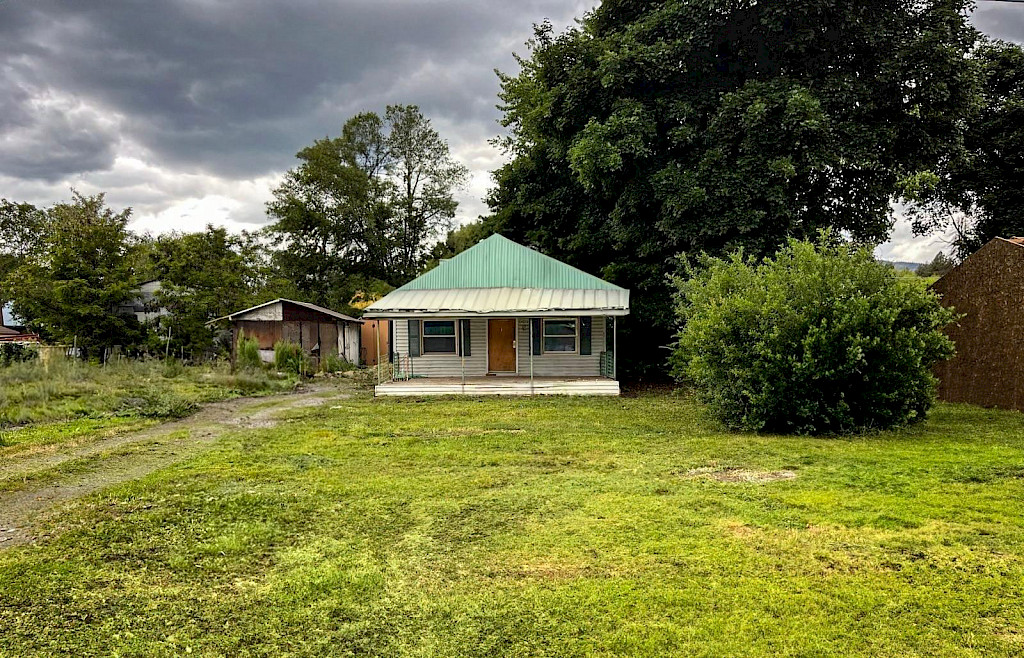
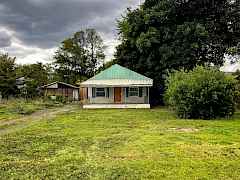
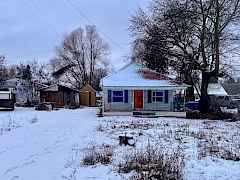
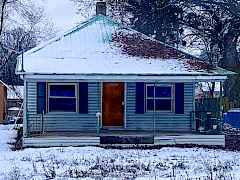
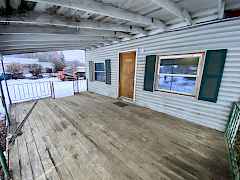
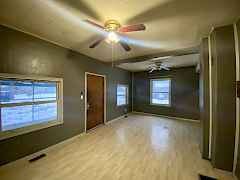
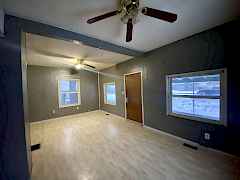






















































| 530 Kalmia St, Kettle Falls, WA 99141 | |||||||||||
|---|---|---|---|---|---|---|---|---|---|---|---|
| Active Contingent | MLS #44139 | $125,000 | |||||||||
| 2 beds | 1 bath | 1,024 sq.ft. | 0.17 acres | ||||||||
Location, location, location. 0.17 acres in the heart of Kettle Falls awaits you. Whether you're in search of a project, investment property, or primary residence, we have the place for you. On the main level, this 1,104 sq. ft home has 2 bedrooms, one bathroom, kitchen, dining and living rooms. Upstairs, find the attic space converted to a bonus room (13'x17') and storage loft (10'x9'). Close to Kettle Falls schools, library, city park and swimming pool. True gems need a little polishing. Come shine this one up! *Ask your preferred lender about possible conventional financing*
| One story bungalow design home built in 1925 | |||||||||||
| 2 beds | 1 bath | 1,024 sq.ft. | |||||||||
| Unfinished partial basement | |||||||||||
| No garage | No auto storage | ||||||||||
| Heating Natural Gas, Forced Air | |||||||||||
| Exterior Amenities Covered, porch | |||||||||||
| Appliances Dishwasher, cook top, built-in electric oven | |||||||||||
| Frame construction | |||||||||||
| Foundation: Basement | |||||||||||
| Vinyl siding | Metal roof | ||||||||||
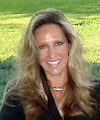
To learn more about this home, contact Sherri Dotts. Sherri specializes in the Colville area and has twenty years of experience in helping buyers find the best homes for them.
Call Sherri at (509) 675-2728 or enter your question below for a prompt response. Click here to read more about Sherri.
