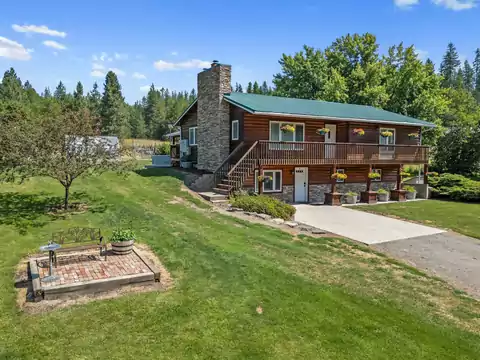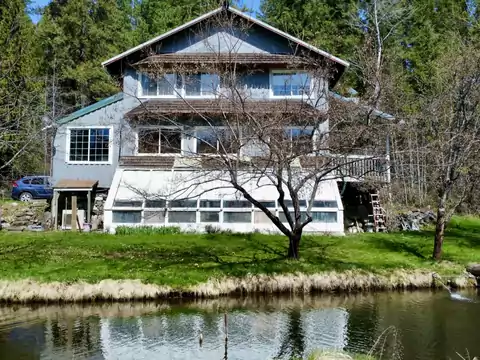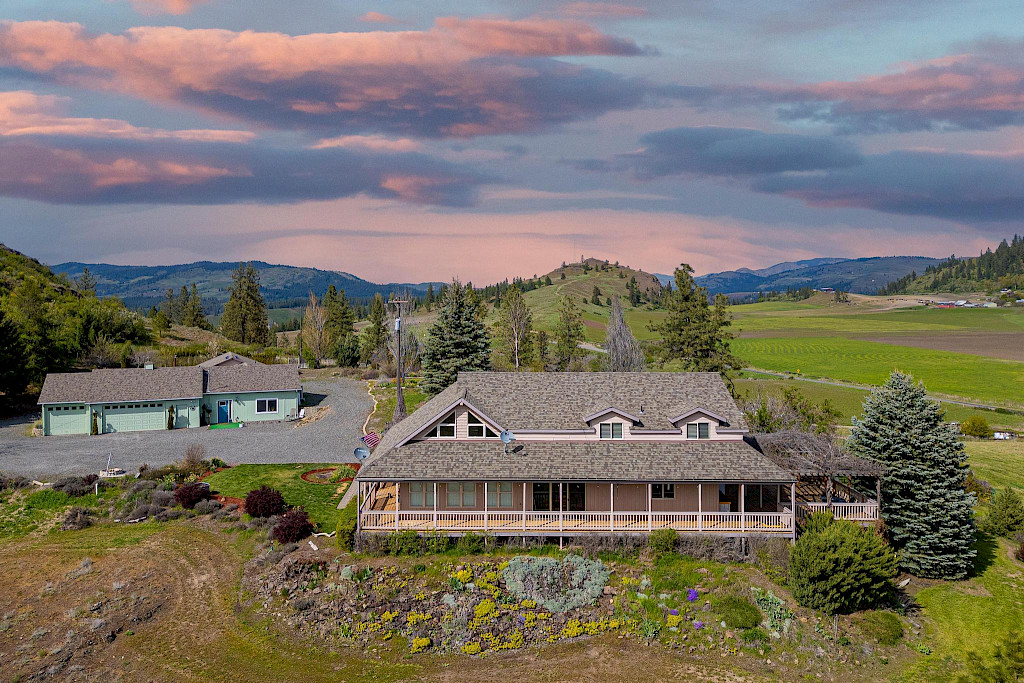
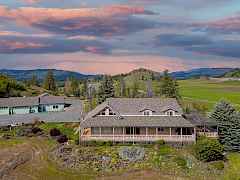
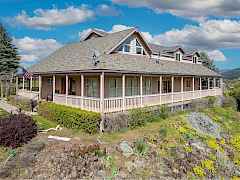
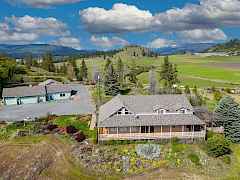
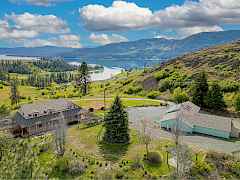
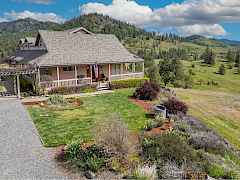
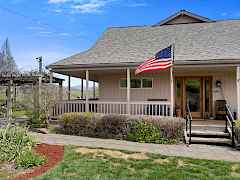












































































| 5061 Hunters Campground Rd, Hunters, WA 99137 | |||||||||||
|---|---|---|---|---|---|---|---|---|---|---|---|
| Active | MLS #44219 | $899,000 | |||||||||
| 5 beds | 4 baths | 2,962 sq.ft. | 29.05 acres | ||||||||
| Seasonal Creek | |||||||||||
Tremendous opportunity to own a 29-acre property w/unmatched view of Lake Roosevelt just a mile from the Hunters Campground public boat launch. Return from your day on the lake to your 2962 sq. ft. home w/the primary bedroom w/ensuite on the main floor. Entertain friends in the large kitchen & enjoy meals on the 1800 sq. ft. arbor covered deck w/built in BBQ. Other features include laundry on the main, living room w/access to the huge wrap around deck & a half bath. Upstairs has a loft, 3 bedrooms & ¾ bath. The separate ADU has beautiful, engineered wood floors, 9 ft. ceilings in main living area & 14 ft. ceilings in bedroom, mini split, & propane stove in kitchen. The property has a fenced garden area, fruit trees, grapes plus 4 fully fenced pastures.
| Two story craftsman design home built in 1994 | |||||||||||
| 5 beds | 4 baths | 2,962 sq.ft. | |||||||||
| 2 units | |||||||||||
| No basement | |||||||||||
| Detached garage | Three car auto storage | ||||||||||
| Heating Electric, Forced Air, Heat Pump | |||||||||||
| Cooling Mini Split | |||||||||||
| Interior Amenities Ceiling fan(s), vaulted ceiling(s), walk-in closet(s), kitchen island | |||||||||||
| Exterior Amenities Covered, porch, deck | |||||||||||
| Appliances Dishwasher, refrigerator, electric range, washer, dryer | |||||||||||
| Frame construction | |||||||||||
| Foundation: Crawl space, concrete perimeter | |||||||||||
| Wood siding | Composition roof | ||||||||||
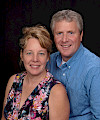
To learn more about this home, contact Ken & Deb House. Ken & Deb have ten years of experience in helping buyers find the best homes for them.
Call Ken & Deb at (509) 675-4393 or enter your question below for a prompt response. Click here to read more about Ken & Deb.
