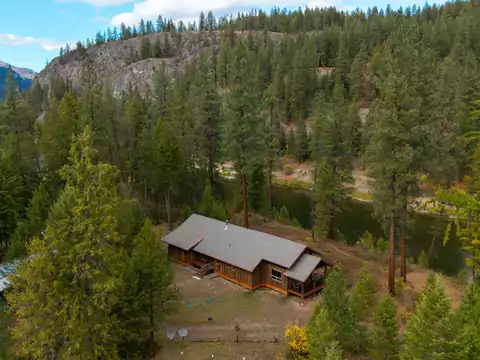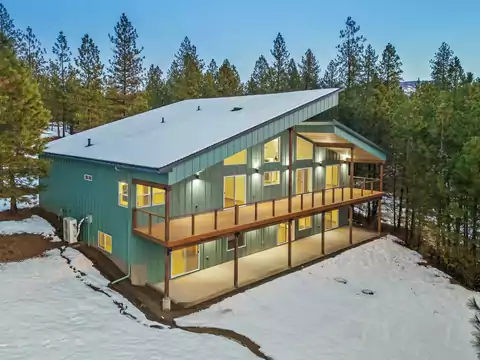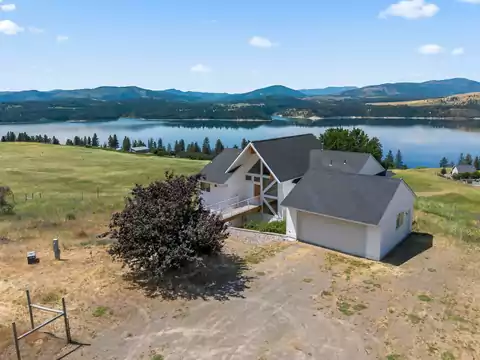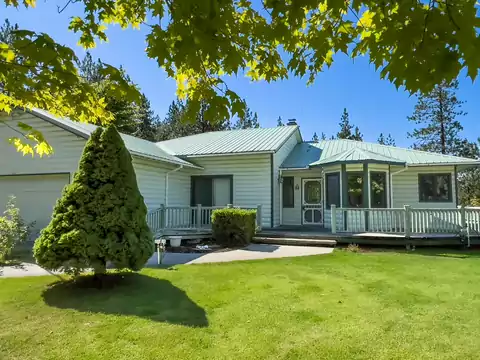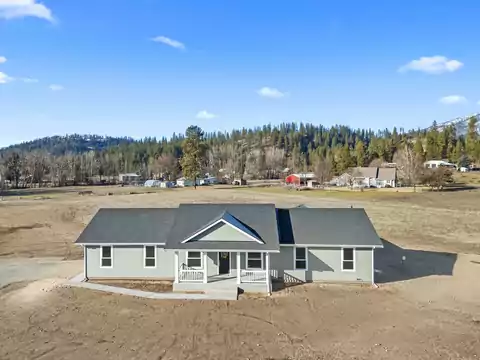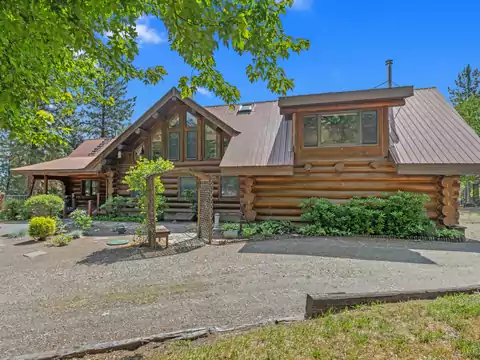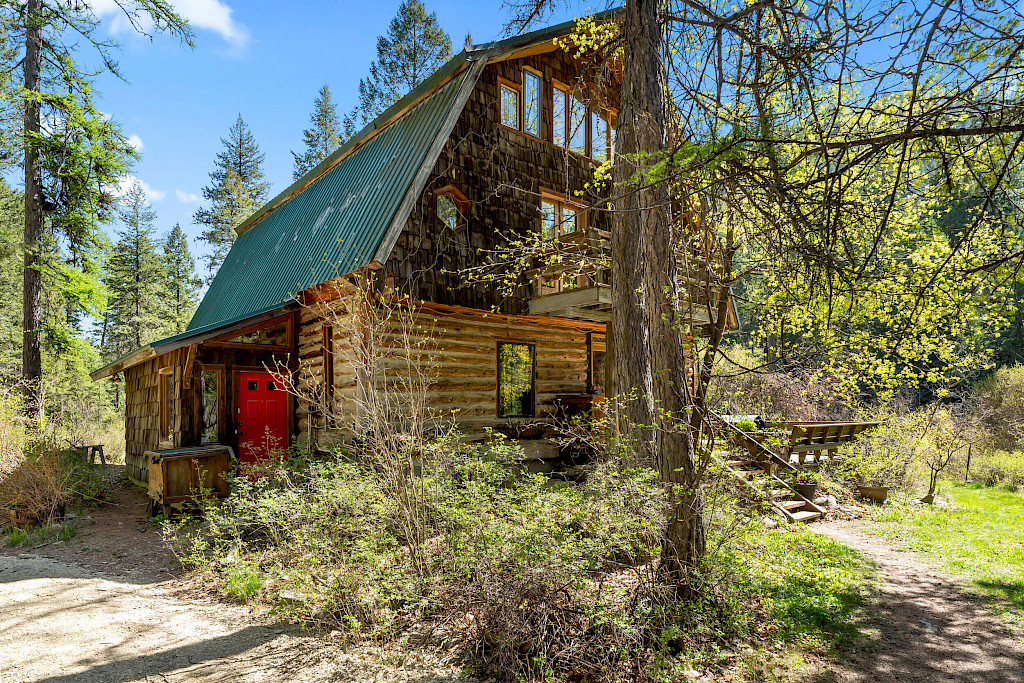
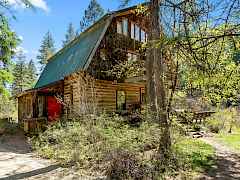
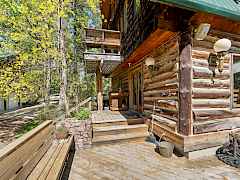
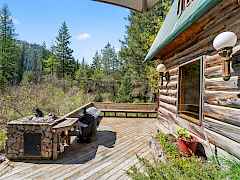
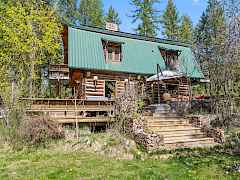
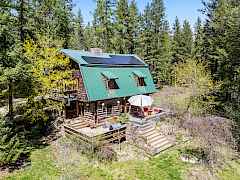
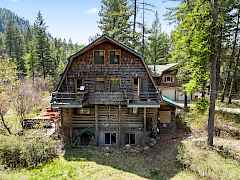
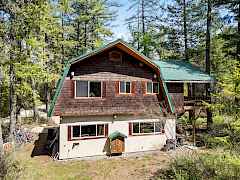
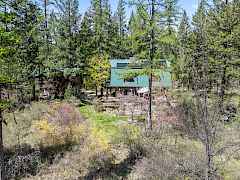
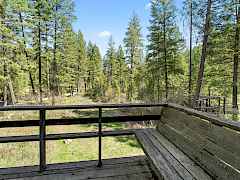
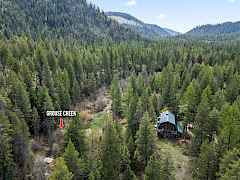
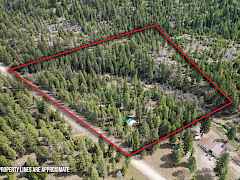
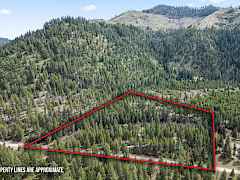
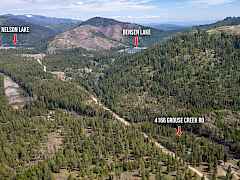
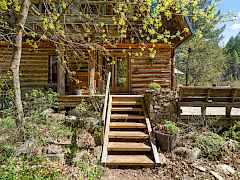
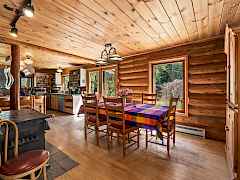
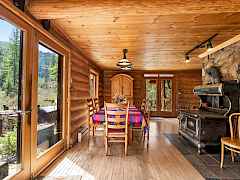
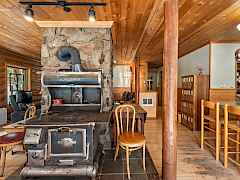
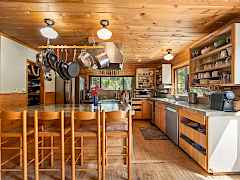
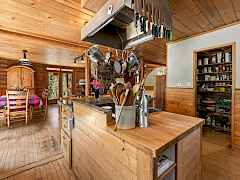
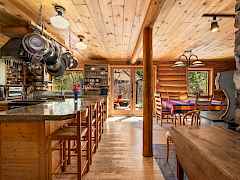
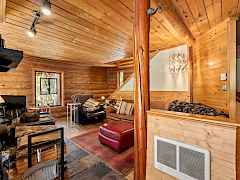
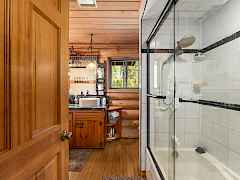
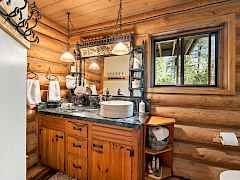
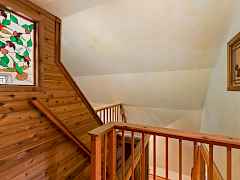
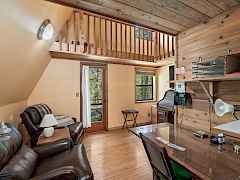
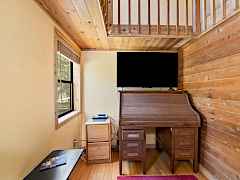
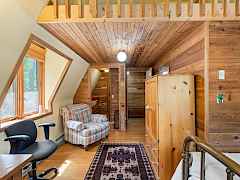
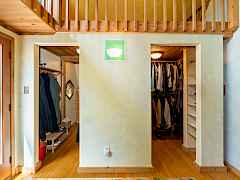
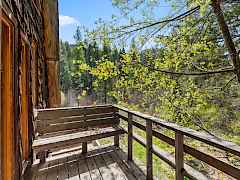
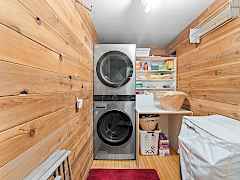
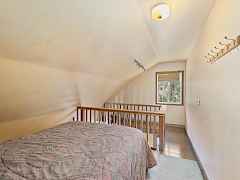
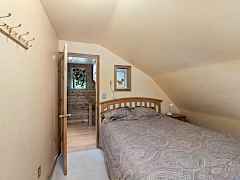
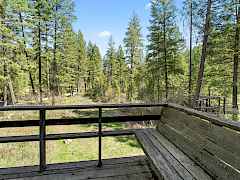
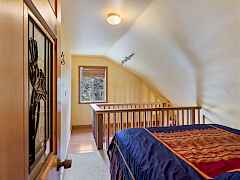
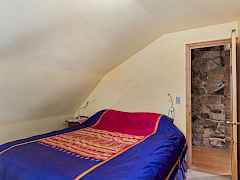
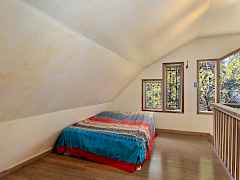
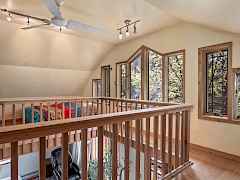
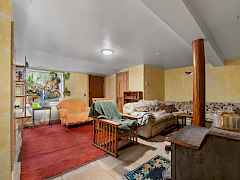
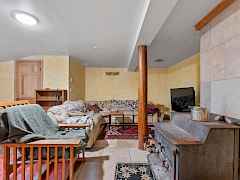
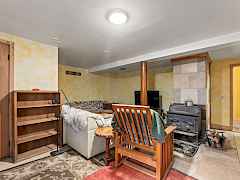
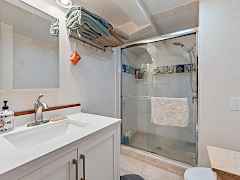









































| 4166 Grouse Creek Rd, Loon Lake, WA 99148 | |||||||||||
|---|---|---|---|---|---|---|---|---|---|---|---|
| Active | MLS #44551 | $775,000 | |||||||||
| 3 beds | 3 baths | 3,300 sq.ft. | 10.0 acres | ||||||||
| Primary waterfront | |||||||||||
| Stream/Creek | |||||||||||
This rustic compound consists of a large custom built three bedroom, three bath log cabin (with three additional sleeping areas in the loft). There are also two bedrooms and one bath in a separate apartment located above the two car garage. This gives the compound a total of five private bedrooms and four baths for larger groups. The main floor of this beautiful home offers open space living featuring the living/dining room and a dream kitchen with a bonus wood burning stove and walk in pantry. This house boasts an abundance of storage space and a nicely sized mudroom and office area. A three bay open pole barn features an enclosed second story storage area or studio. In the front yard, year round Grouse Creek provides a restful and tranquil setting.
| Four story log design home built in 1976 | |||||||||||
| 3 beds | 3 baths | 3,300 sq.ft. | |||||||||
| 2 units | |||||||||||
| Full basement | |||||||||||
| Detached garage, garage/shop, rv parking | |||||||||||
| Two car auto storage | |||||||||||
| Heating Wood Stove, Electric, Wood | |||||||||||
| Interior Amenities Walk-in closet(s), kitchen island | |||||||||||
| Exterior Amenities Deck | |||||||||||
| Appliances Dishwasher, refrigerator, electric range, microwave, trash compactor, washer, dryer, double oven | |||||||||||
| Log construction | |||||||||||
| Foundation: Basement | |||||||||||
| Log siding | Metal roof | ||||||||||
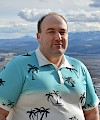
To learn more about this home, contact Lucas Hamlin. Lucas knows the county and would love to help you in your search for your new home.
Call Lucas at (509) 675-1162 or enter your question below for a prompt response. Click here to read more about Lucas.
