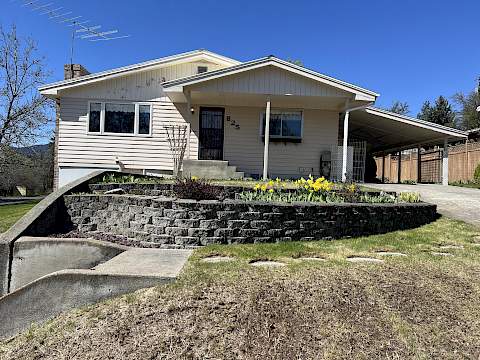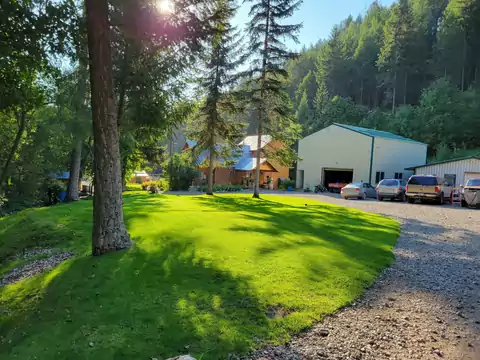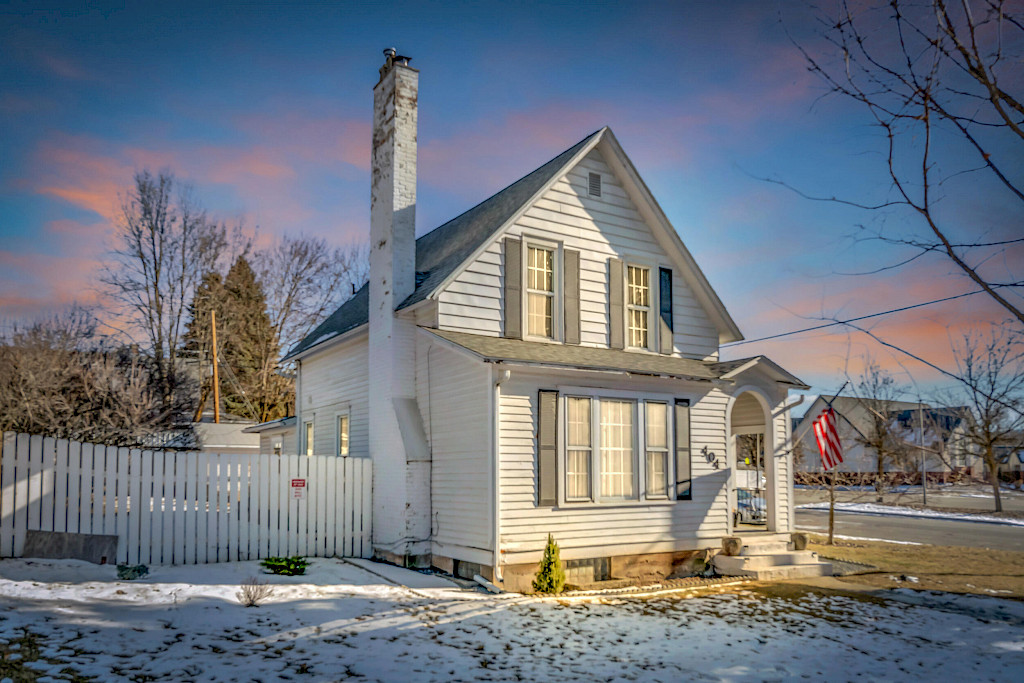
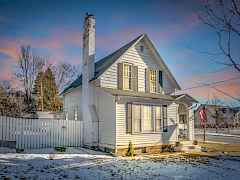
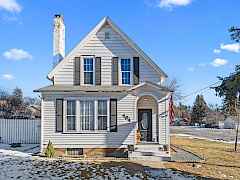
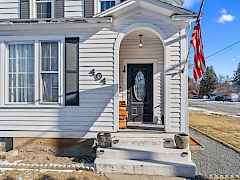
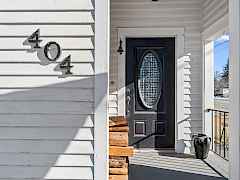
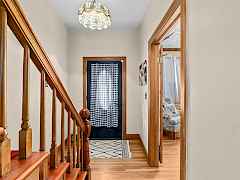
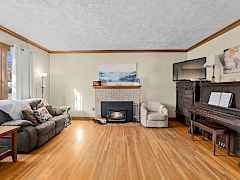












































































| 404 N Maple St, Colville, WA 99114 | |||||||||||
|---|---|---|---|---|---|---|---|---|---|---|---|
| Active | MLS #44252 | $375,000 | |||||||||
| 4 beds | 2 baths | 2,229 sq.ft. | 0.17 acres | ||||||||
Historical Colville home with early century character and the perfect blend of classical charm and modern amenities, especially with its hardwood floors, high ceilings, and crown moldings give the interior a timeless feel. The layout is great with a large main floor living room w/wood burning fireplace insert, new windows and new roof, spacious kitchen, full bath on main, two bedrooms, full bath upstairs and one bedroom and a stand-alone gas stove in the basement for more flexibility. The outdoor space, including the fenced backyard and patio is ideal for enjoying some quiet time or hosting activities. Plus, the detached 1-car garage and covered storage come in handy for all kinds of things. The corner lot location and fully fenced back yard provide valuable privacy.
| Two story victorian design home built in 1900 | |||||||||||
| 4 beds | 2 baths | 2,229 sq.ft. | |||||||||
| Finished full, insulated basement with family/rec room | |||||||||||
| Detached garage | One car auto storage | ||||||||||
| Heating Gas Log, Free Standing, Fireplace(s), Natural Gas, Electric, Wood, Forced Air | |||||||||||
| Interior Amenities Vaulted ceiling(s) | |||||||||||
| Exterior Amenities Porch, patio | |||||||||||
| Appliances Dishwasher, refrigerator, electric range, washer, dryer | |||||||||||
| Frame construction | |||||||||||
| Foundation: Concrete perimeter, basement | |||||||||||
| Wood siding | Composition roof | ||||||||||

To learn more about this home, contact Jenny Jones. Jenny specializes in the Colville area and has ten years of experience in helping buyers find the best homes for them.
Call Jenny at (509) 680-1236 or enter your question below for a prompt response. Click here to read more about Jenny.




