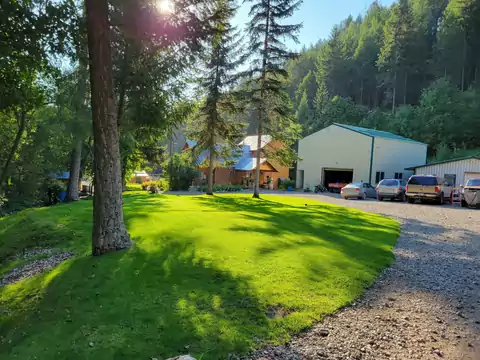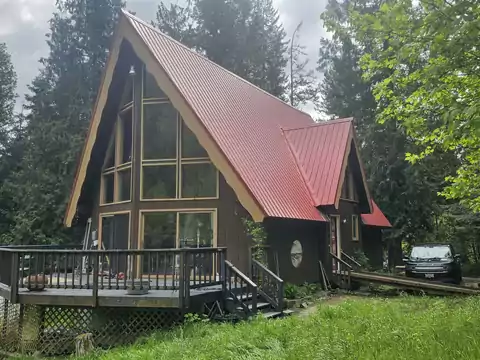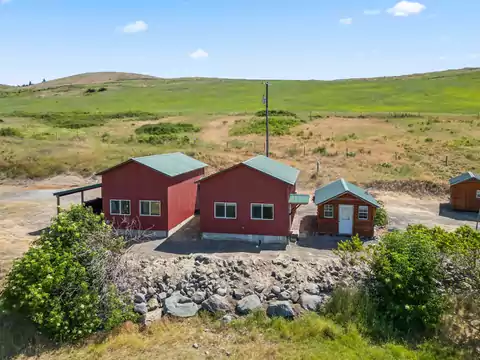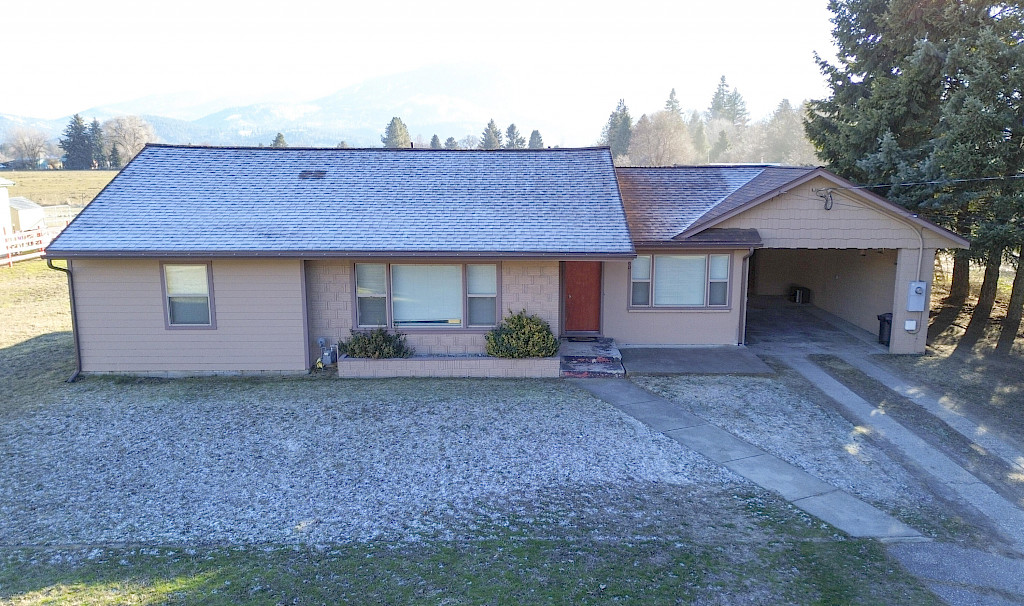
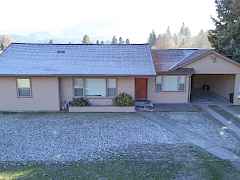
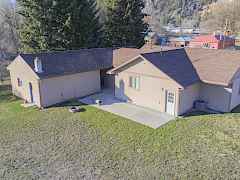
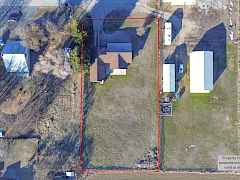
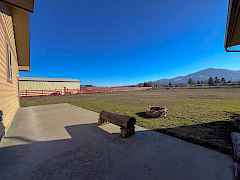




| 380 E 5th Ave, Kettle Falls, WA 99141 | |||||||||||
|---|---|---|---|---|---|---|---|---|---|---|---|
| Closed | MLS #44205 | ||||||||||
| Sold for $360,000 on May 30, 2025 | |||||||||||
| 3 beds | 2 baths | 1,500 sq.ft. | 0.64 acres | ||||||||
Completely updated home on HUGE in-town lot! This house was completely remodeled down to the studs starting in 2017 with a New Roof, Kitchen, Flooring, Heating, and more! Craftsmanship can be found throughout with beautiful hickory cabinets w/ soft close drawers, White Oak hardwood floors, and Alder trim. All three bedrooms are located on the main level, including a nicely sized primary with own private bathroom. The open floor plan is perfect for entertaining, & home is situated on 0.64 acres right on the outskirts of city limits, providing end of road privacy! Sit on the back patio and enjoy views of the mountains to the west, let your furry friends run in your oversized yard, and do your projects in your attached garage/shop! Large basement ready for your ideas, or use it for storage!
| One story rancher design home built in 1954 | |||||||||||
| 3 beds | 2 baths | 1,500 sq.ft. | |||||||||
| Partially finished full basement | |||||||||||
| Attached carport, garage/shop | |||||||||||
| One car auto storage | |||||||||||
| Heating Natural Gas, Forced Air | Cooling Central Air | ||||||||||
| Interior Amenities Vaulted ceiling(s), kitchen island | |||||||||||
| Exterior Amenities Porch, patio | |||||||||||
| Appliances Dishwasher, refrigerator, microwave, washer, dryer | |||||||||||
| Frame construction | |||||||||||
| Foundation: Block, basement | |||||||||||
| Brick, stucco, hardboard siding | Composition roof | ||||||||||
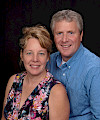
To learn more about similar properties, contact Ken & Deb House. Ken & Deb have ten years of experience in helping buyers find the perfect properties for them.
Call Ken & Deb at (509) 675-4393 or enter your question below for a prompt response. Click here to read more about Ken & Deb.

