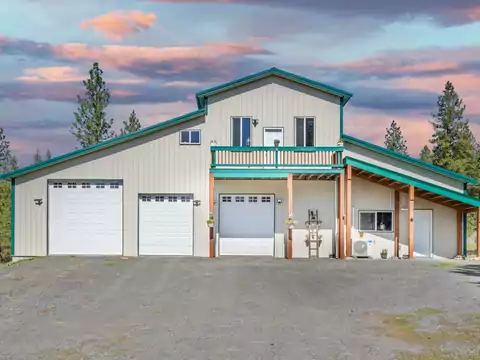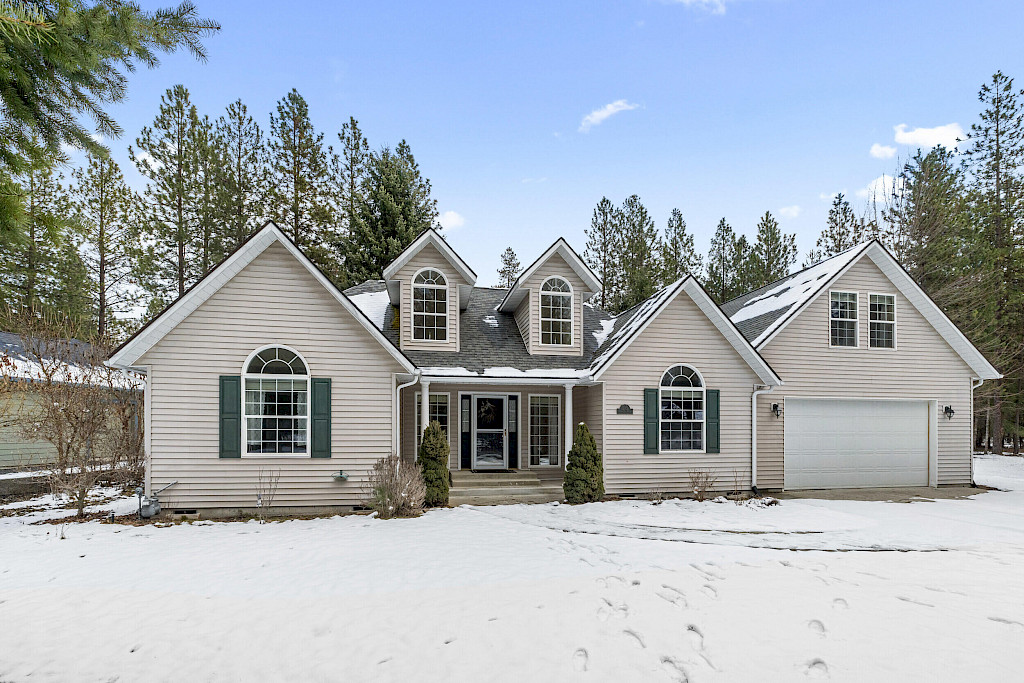
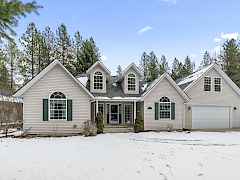
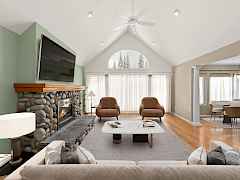
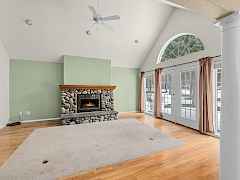
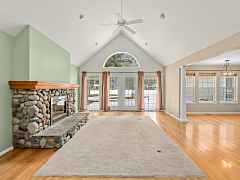




| 375 Hogans Way, Chewelah, WA 99109 | |||||||||||
|---|---|---|---|---|---|---|---|---|---|---|---|
| Closed | MLS #44175 | ||||||||||
| Sold for $525,000 on Mar 03, 2025 | |||||||||||
| 4 beds | 3 baths | 2,920 sq.ft. | 0.31 acres | ||||||||
Custom built 4 bed 3 bath home located on the Chewelah golf course. Inside features an open floor plan with a cozy rock gas fireplace, spacious kitchen with granite countertops and a formal dining room. Three bedrooms conveniently located on the main level including the primary suite with a soaking tub and oversized closet. Basement offers more space making this property a perfect blend of comfort and luxury. Outside you will find a wonderful deck that overlooks the golf course and landscaped yard. Oversized garage with room for your golf cart. This home is near local lakes, ski hill, and just minutes from town. A must see!
| Two story craftsman design home built in 2001 | |||||||||||
| 4 beds | 3 baths | 2,920 sq.ft. | |||||||||
| Finished basement with family/rec room | |||||||||||
| Attached garage | Two car auto storage | ||||||||||
| Heating Gas Log, Natural Gas, Central | |||||||||||
| Cooling Central Air, Electric | |||||||||||
| Interior Amenities Ceiling fan(s), vaulted ceiling(s), walk-in closet(s) | |||||||||||
| Exterior Amenities Deck | |||||||||||
| Appliances Dishwasher, disposal, refrigerator, gas range, range hood, washer, dryer | |||||||||||
| Frame construction | |||||||||||
| Foundation: Concrete perimeter | |||||||||||
| Vinyl siding | Composition roof | ||||||||||

To learn more about similar properties, contact Brittney Bradeen. Brittney has three years of experience in helping buyers find the perfect properties for them.
Call Brittney at (509) 680-4296 or enter your question below for a prompt response. Click here to read more about Brittney.



