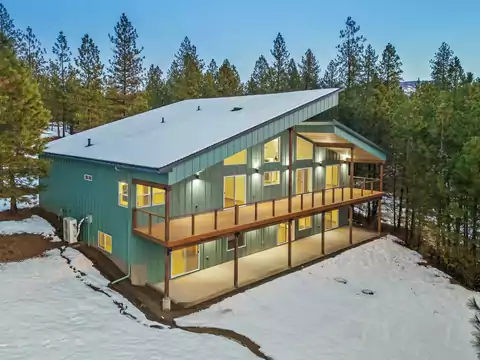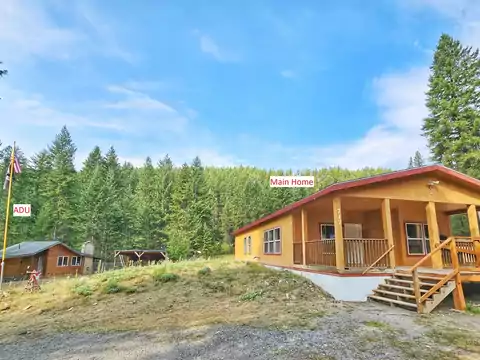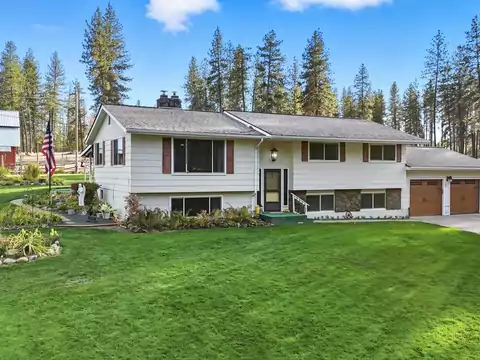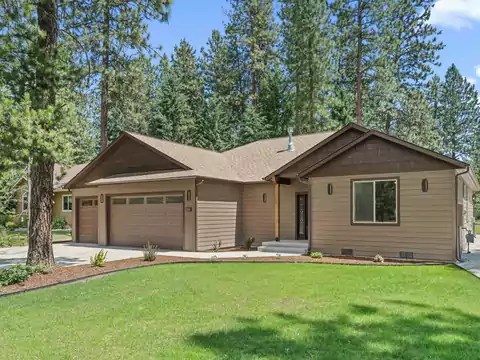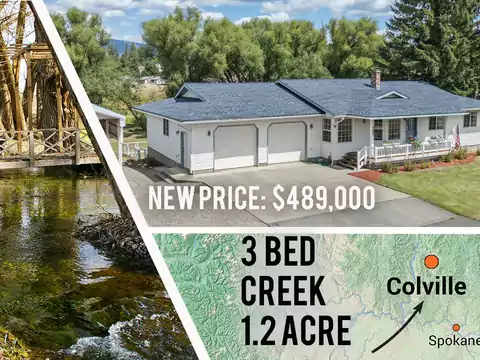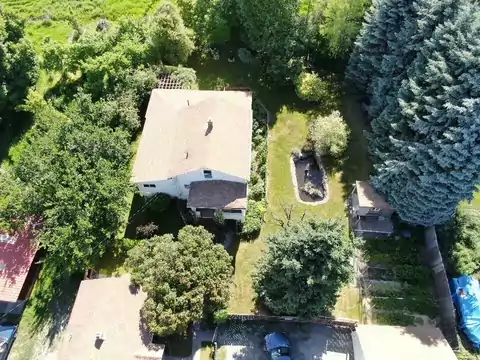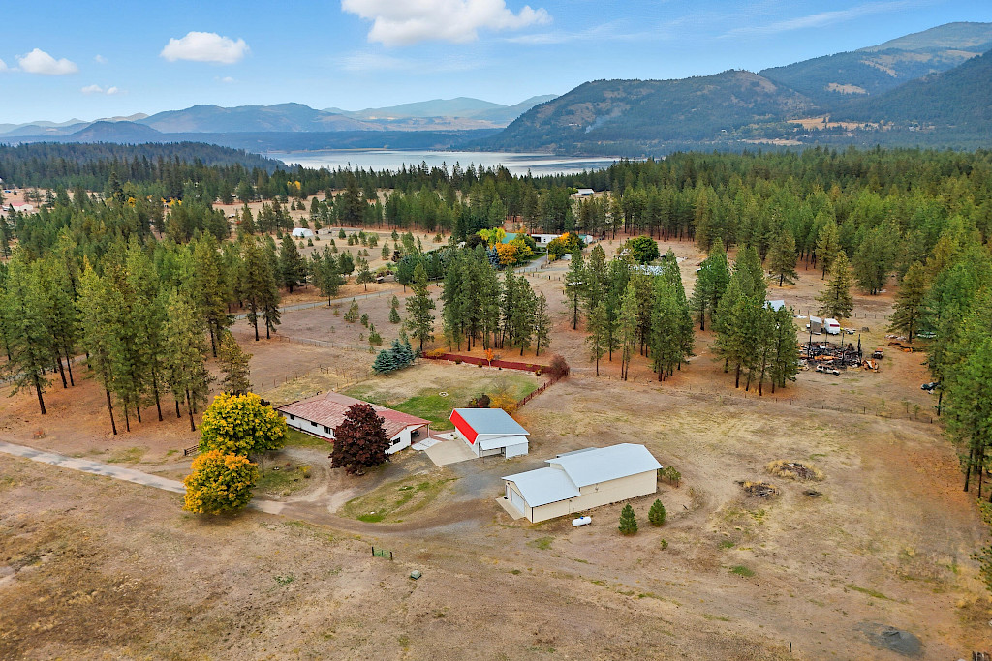
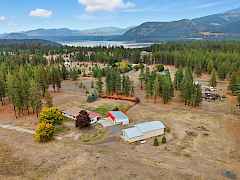
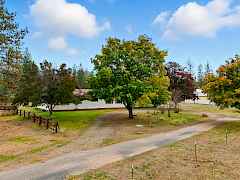
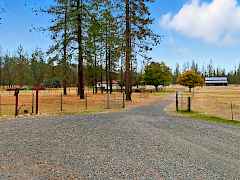
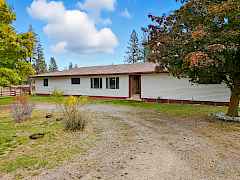
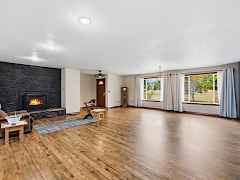
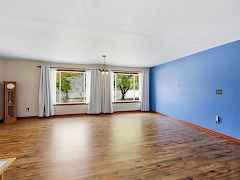
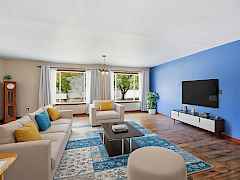
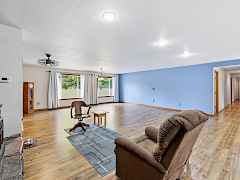
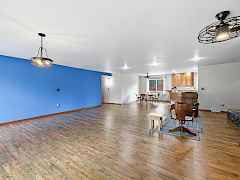
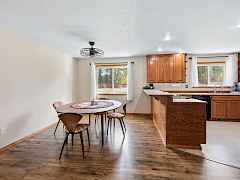
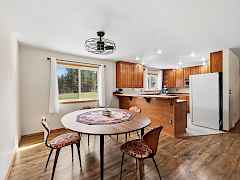
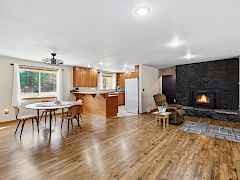
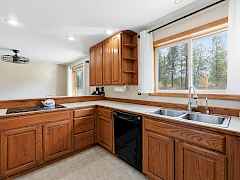
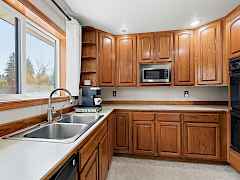
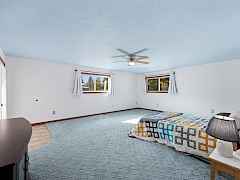
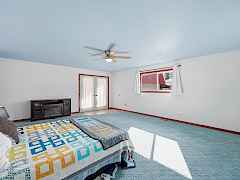
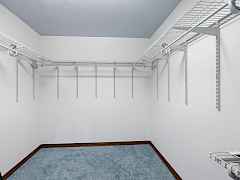
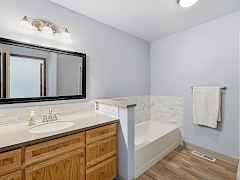
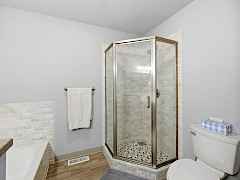
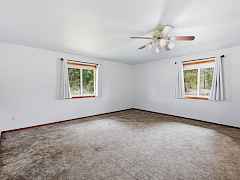
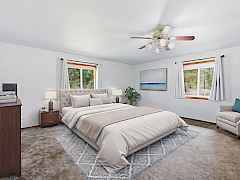
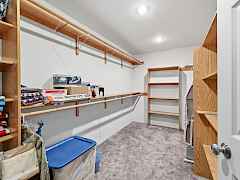
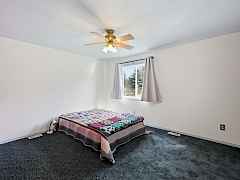
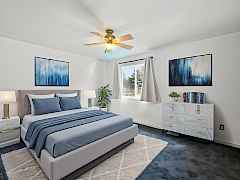
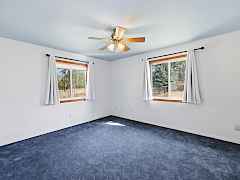
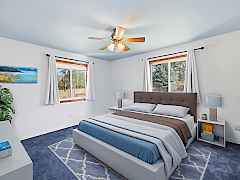
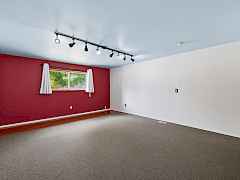
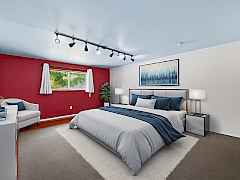
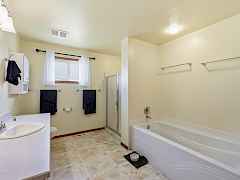
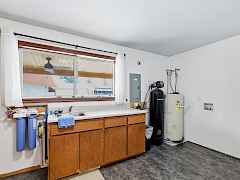
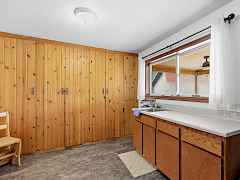
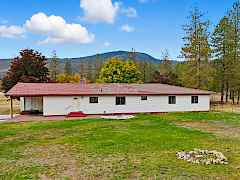
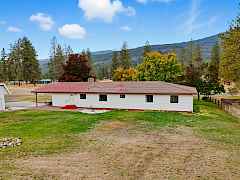
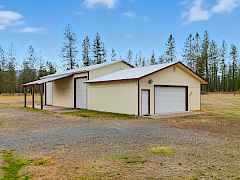
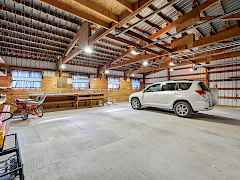
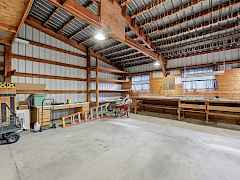
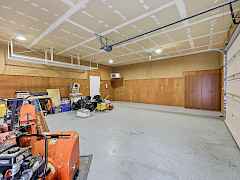
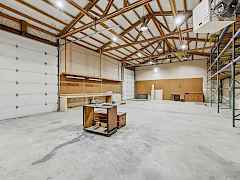
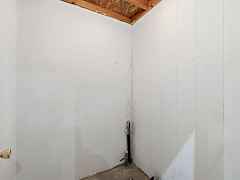
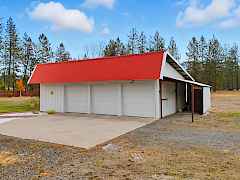
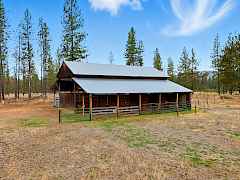









































| 28 Enzyme Ln, Kettle Falls, WA 99141 | |||||||||||
|---|---|---|---|---|---|---|---|---|---|---|---|
| Active | MLS #45271 | $580,000 | |||||||||
| 5 beds | 2 baths | 3,446 sq.ft. | 6.5 acres | ||||||||
Welcome home to your private 6.5-acre retreat! This sprawling 3,000+ sq. ft. haven features 5 oversized bedrooms and 2 beautifullyappointed baths. Vaulted ceilings crown the open-concept living, formal dining, and wraparound kitchen complete with double ovens,cooktop, bar seating, and a premium water filtration system. Gather around the 5-year-old pellet stove as natural light pours in thru every window. The primary suite addition impresses with a huge walk-in closet, 4-piece spa bath, and double doors leading to a serene brick patio. Enjoy main-floor laundry, abundant storage, and a mudroom leading to fenced gardens and pastures ready for pets or livestock. A 3-stall barn, oversized 3-car garage with carport, and 72x32 heated shop with roughed-in bath make this a dream for hobbyists.
| One story rancher design home built in 1978 | |||||||||||
| 5 beds | 2 baths | 3,446 sq.ft. | |||||||||
| No basement | |||||||||||
| Detached carport, garage/shop, rv parking, garage door opener | |||||||||||
| Four car auto storage | |||||||||||
| Heating Electric, Propane, Forced Air, Radiant Floor | |||||||||||
| Cooling Central Air | |||||||||||
| Exterior Amenities Covered, patio | |||||||||||
| Appliances Dishwasher, refrigerator, electric range, microwave, double oven | |||||||||||
| Frame construction | |||||||||||
| Foundation: Crawl space | |||||||||||
| Vinyl siding | Tile roof | ||||||||||
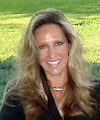
To learn more about this home, contact Sherri Dotts. Sherri specializes in the Colville area and has twenty years of experience in helping buyers find the best homes for them.
Call Sherri at (509) 675-2728 or enter your question below for a prompt response. Click here to read more about Sherri.
