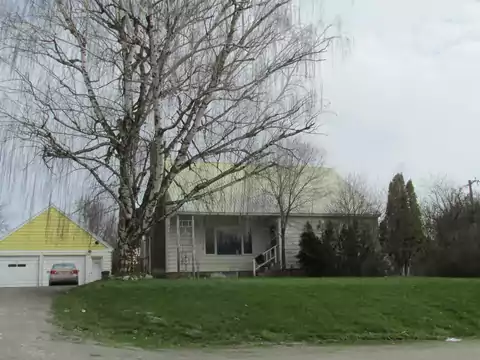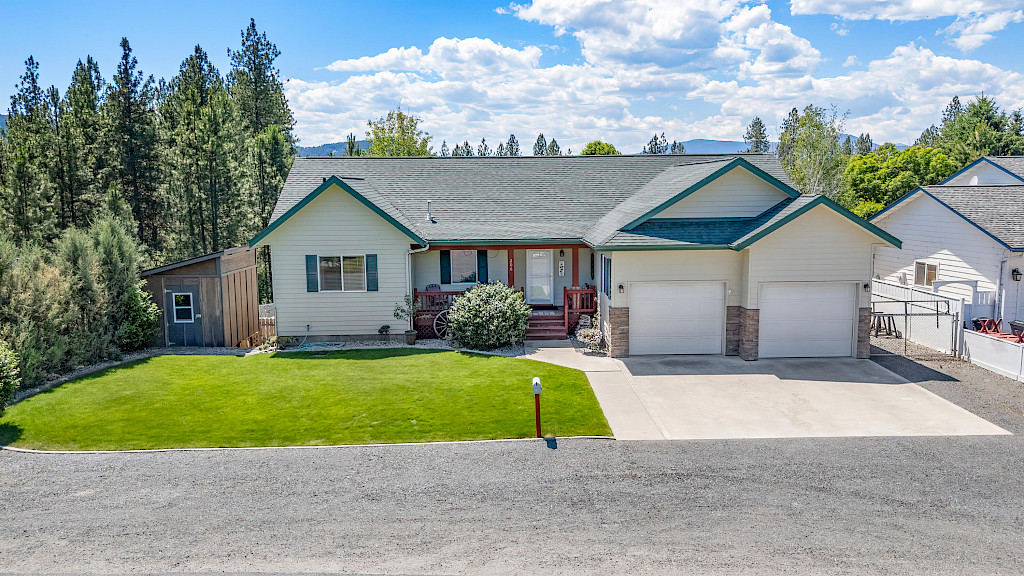
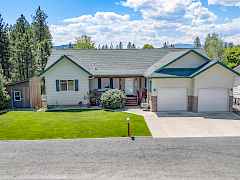
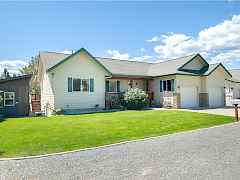
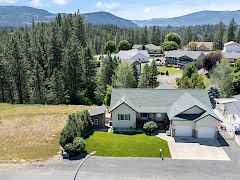
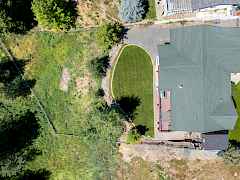
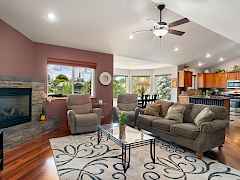
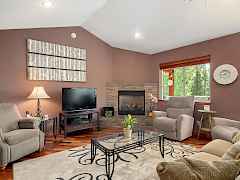
























































| 206 E Evergreen Dr, Kettle Falls, WA 99141 | |||||||||||
|---|---|---|---|---|---|---|---|---|---|---|---|
| Active | MLS #43614 | $499,900 | |||||||||
| 4 beds | 3 baths | 3,100 sq.ft. | 0.32 acres | ||||||||
This is a must see GEM in the heart of Kettle Falls! Impeccably maintained 4 bedroom, 3 bathroom rancher offering a fully finished walkout daylight lower level. The main level features a vaulted ceiling great room with a stone appointed gas fireplace off a nicely appointed kitchen & generous sized dining area. You'll appreciate the spacious & nicely appointed primary suite, additional bedroom, full bathroom & main level utility room. Step downstairs & enjoy a generous sized family room with an abundance of natural daylight, 2 nice sized bedrooms, another full bathroom & a designated storage room. Outdoors you'll enjoy a beautifully landscaped yard, lovely canyon like backdrop with a private upper level deck & lower level patio areas. With an attached 2 car garage and 8x12 shed.
| Two story rancher design home built in 2007 | |||||||||||
| 4 beds | 3 baths | 3,100 sq.ft. | |||||||||
| Finished full, daylight, insulated basement with family/rec room | |||||||||||
| Attached garage, garage door opener | |||||||||||
| Two car auto storage | |||||||||||
| Heating Natural Gas, Forced Air, Central | |||||||||||
| Cooling Central Air | |||||||||||
| Interior Amenities Ceiling fan(s), vaulted ceiling(s), walk-in closet(s), kitchen island | |||||||||||
| Exterior Amenities Porch, patio, deck | |||||||||||
| Appliances Dishwasher, refrigerator, gas range, microwave | |||||||||||
| Frame construction | |||||||||||
| Foundation: Basement | |||||||||||
| Hardboard siding with brick accents | Composition roof | ||||||||||
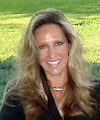
To learn more about this home, contact Sherri Dotts. Sherri specializes in the Colville area and has twenty years of experience in helping buyers find the best homes for them.
Call Sherri at (509) 675-2728 or enter your question below for a prompt response. Click here to read more about Sherri.
