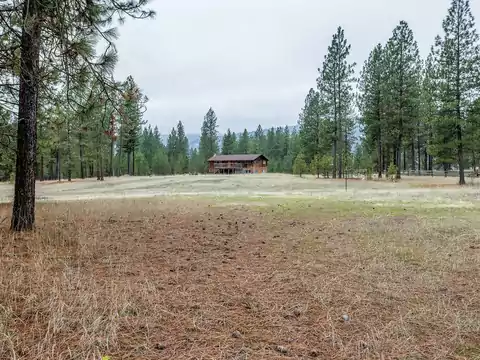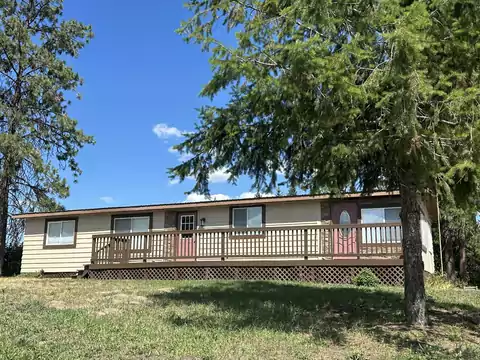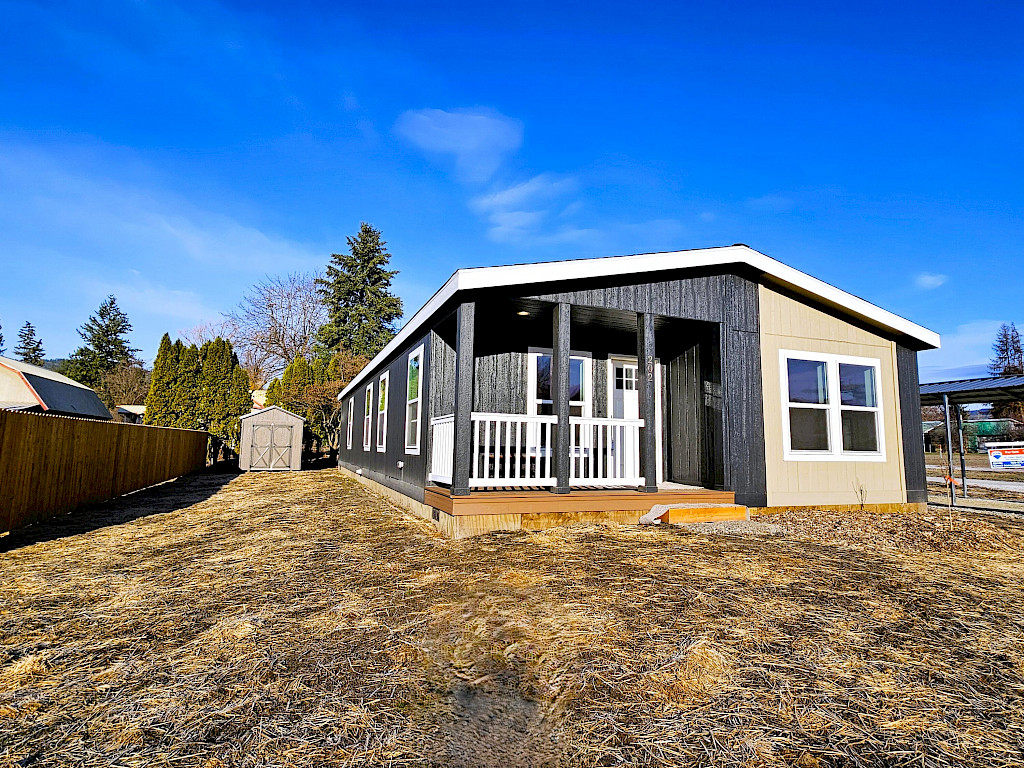
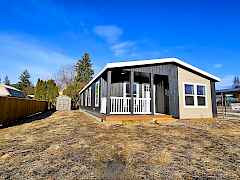
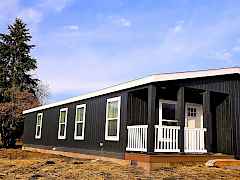
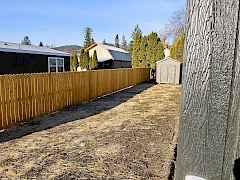
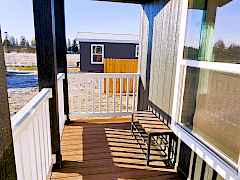
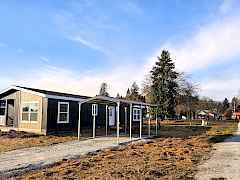
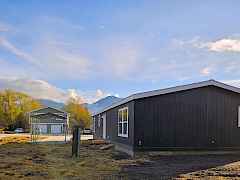






































































| 202 N Paisley Way, Chewelah, WA 99109 | |||||||||||
|---|---|---|---|---|---|---|---|---|---|---|---|
| Active Contingent | MLS #44035 | $319,000 | |||||||||
| 3 beds | 2 baths | 1,474 sq.ft. | 0.26 acres | ||||||||
A clever floor plan offers flex space with this 2024 3- bed. 2-ba. home. At just under 1,500 s.f. and situated on 1/4 + acre it is tucked into a small cul-de-sac of newer homes, a perfect blend of country & town living. Offering everything you need in a ''just right'' size and a much appreciated bonus is the multitude of windows!! The natural light is exceptional and the beautiful views showcase the distant mountains. The open concept kitchen w/ stainless steel appliance package keeps you connected with everyone. Generous cabinets host plenty of storage plus a large, versatile center island that works as a breakfast bar/gathering spot ! The light filled dining room can host a family sized table and double as a craft/sewing area when needed. A new fence adds an element of privacy.
| One story traditional, rancher design home built in 2024 | |||||||||||
| Manufactured home | |||||||||||
| 3 beds | 2 baths | 1,474 sq.ft. | |||||||||
| No basement | |||||||||||
| Detached carport | One car auto storage | ||||||||||
| Heating Forced Air | Cooling Attic Fan | ||||||||||
| Interior Amenities Kitchen island | |||||||||||
| Exterior Amenities Covered, porch | |||||||||||
| Appliances Dishwasher, refrigerator, electric range, range hood | |||||||||||
| construction | |||||||||||
| Foundation: Block, slab | |||||||||||
| Hardboard siding | Composition roof | ||||||||||

To learn more about this home, contact Darren Crossman. Darren lived in Chewelah for several years and has over eighteen years of experience in helping buyers find the best homes for them.
Call Darren at (509) 675-0148 or enter your question below for a prompt response. Click here to read more about Darren.
