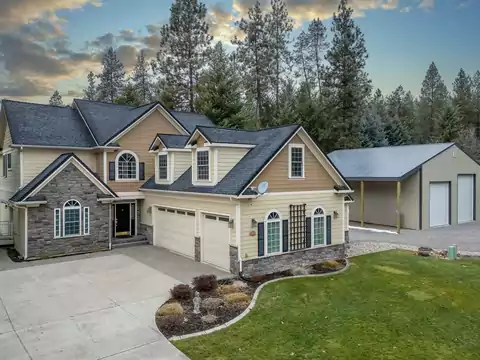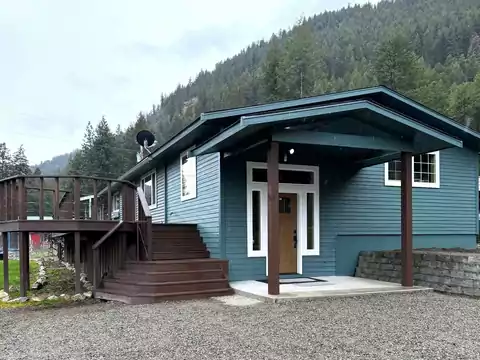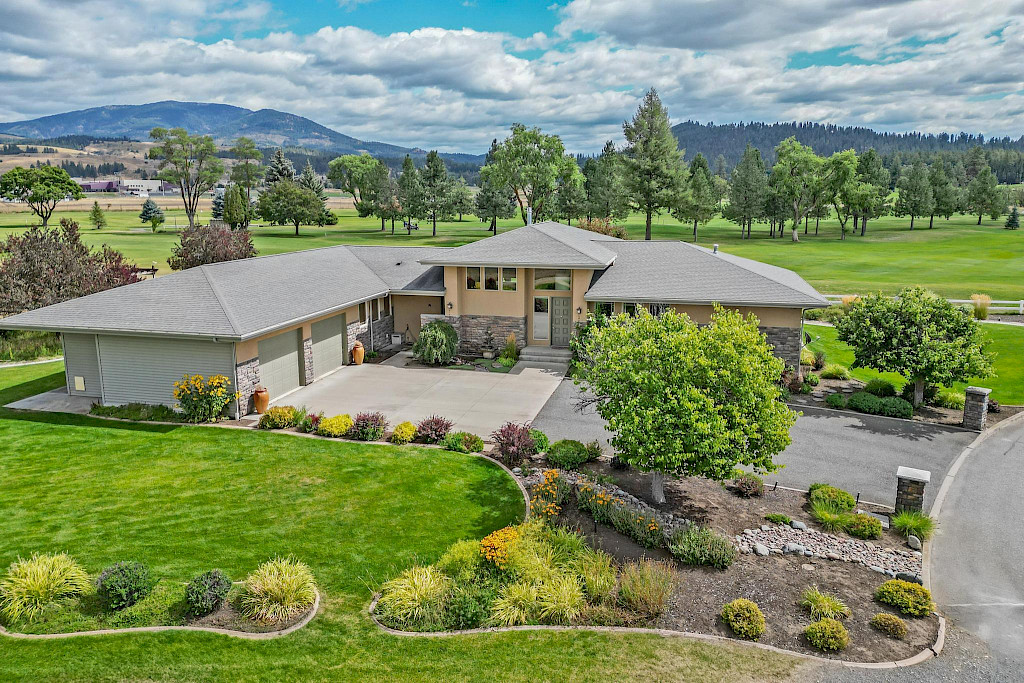
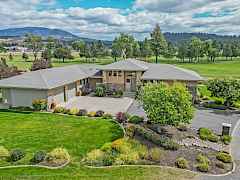
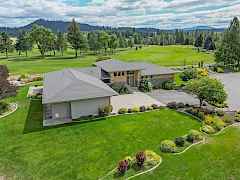
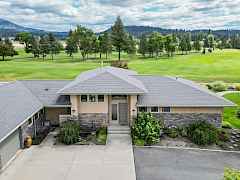
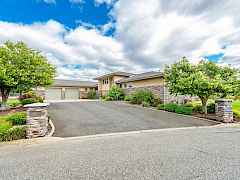
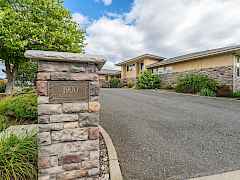
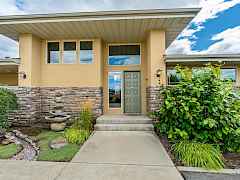












































































| 1900 Tamarack St, Colville, WA 99114 | |||||||||||
|---|---|---|---|---|---|---|---|---|---|---|---|
| Active | MLS #44216 | $885,000 | |||||||||
| 3 beds | 4 baths | 3,900 sq.ft. | 0.49 acres | ||||||||
This magnificent Frank Lloyd Wright inspired home exemplifies superb craftsmanship with its elegant and thoughtfully designed layout. Every detail, from the exquisite finishes to the harmonious flow of the spaces, reflects a commitment to both luxury and practicality. This stunning residence offers 3 spacious bedrooms and 4 bathrooms. The chef's kitchen is a true highlight, showcasing custom cabinetry, double ovens, a 6-burner gas range-top and large walk-in pantry. Adjacent to the kitchen, the family room invites you to unwind with its elegant custom built-ins and wet bar. The formal dining room features a 9-foot built-in buffet and a living room grand space with 14-foot ceilings, a stone gas fireplace & Golf Course views offering a perfect blend of luxury and comfort. A must see home!
| One story contemporary design home built in 2000 | |||||||||||
| 3 beds | 4 baths | 3,900 sq.ft. | |||||||||
| Finished insulated basement with family/rec room, sump pump | |||||||||||
| Attached garage, garage door opener | |||||||||||
| Two car auto storage | |||||||||||
| Heating Natural Gas, Forced Air, Heat Pump | |||||||||||
| Cooling Central Air, Electric | |||||||||||
| Interior Amenities Wet bar, ceiling fan(s), vaulted ceiling(s), walk-in closet(s), kitchen island | |||||||||||
| Exterior Amenities Covered, porch, patio | |||||||||||
| Appliances Dishwasher, disposal, refrigerator, gas range, microwave, range hood, washer, dryer, double oven, water softener | |||||||||||
| Frame construction | |||||||||||
| Foundation: Concrete perimeter, basement | |||||||||||
| Stucco, vinyl siding with stone accents | Composition roof | ||||||||||

To learn more about this home, contact Rob McClintock. Rob specializes in the Colville area and has eight years of experience in helping buyers find the best homes for them.
Call Rob at (509) 936-3112 or enter your question below for a prompt response. Click here to read more about Rob.
