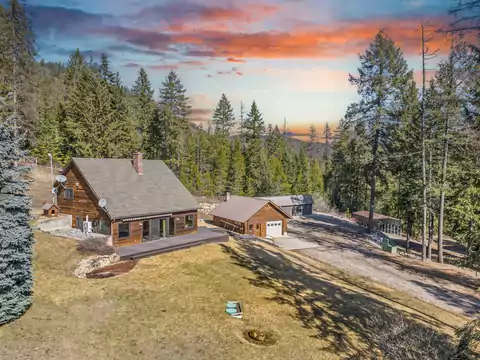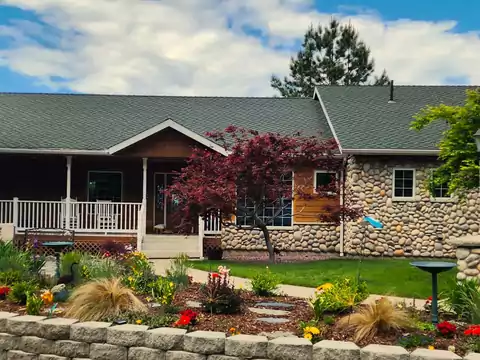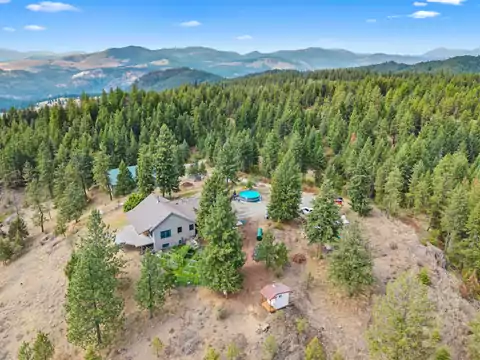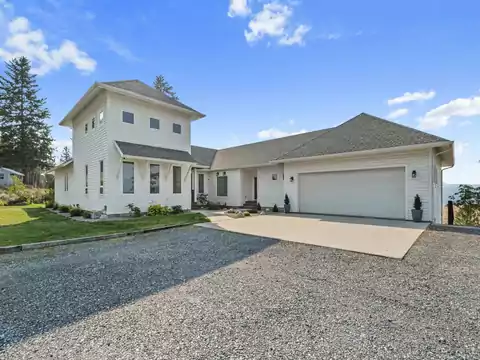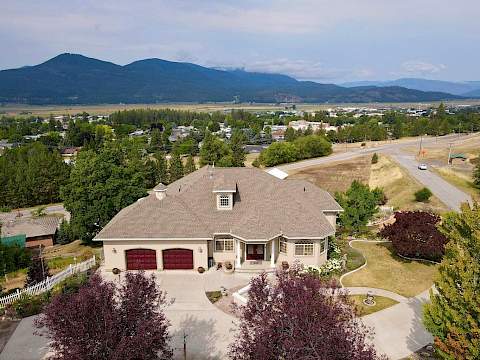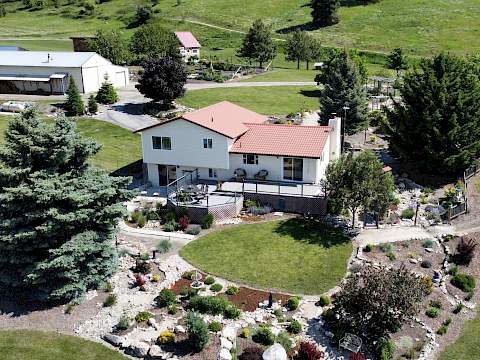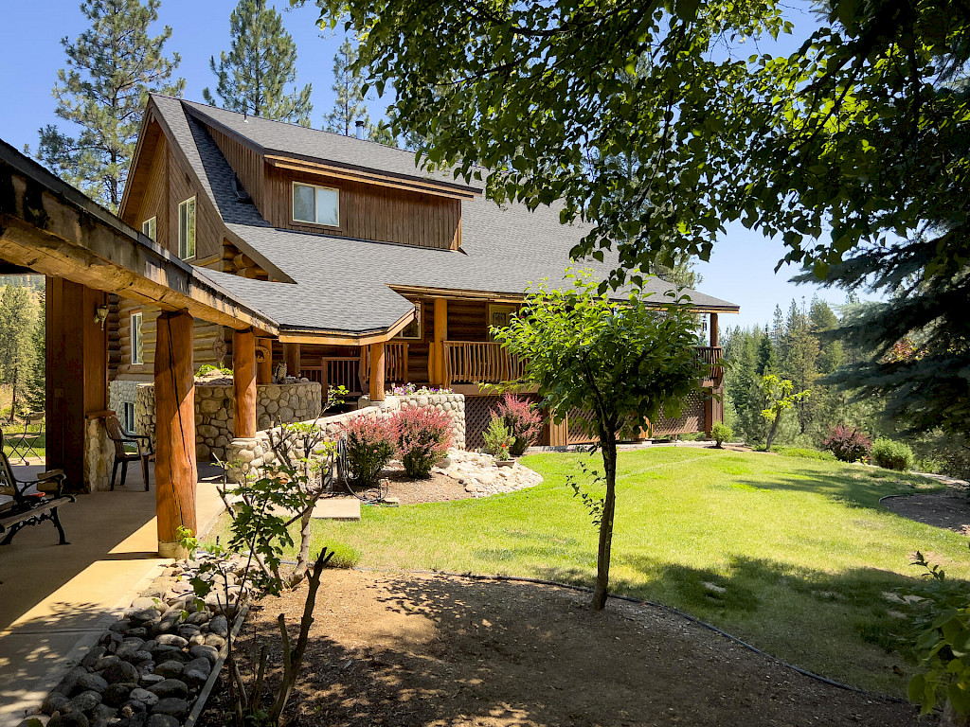
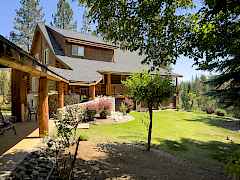
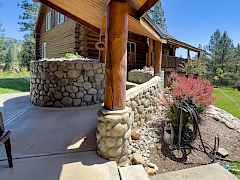
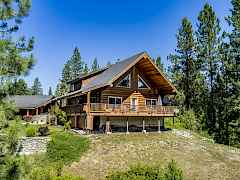
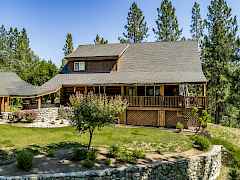
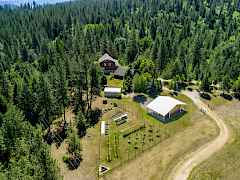
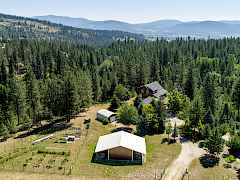
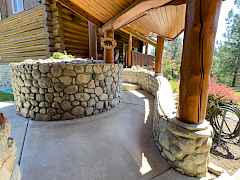
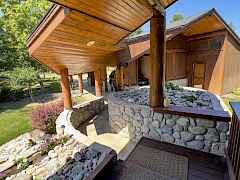
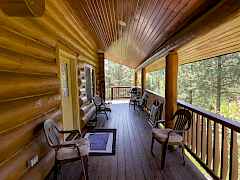
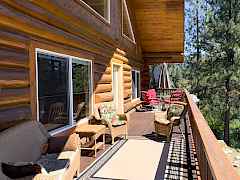
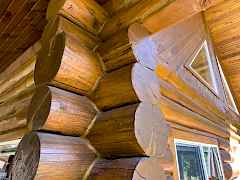
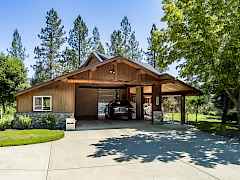
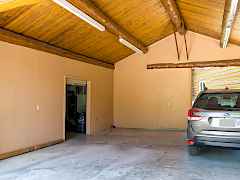
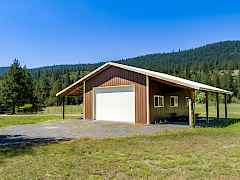
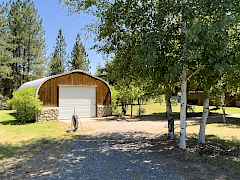
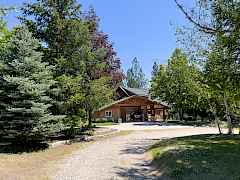
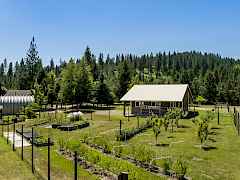
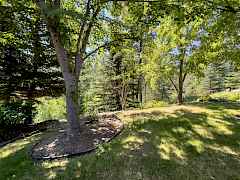
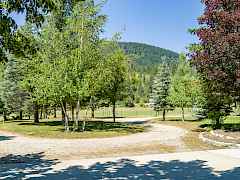
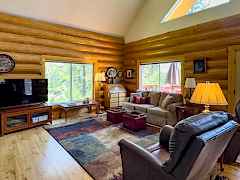
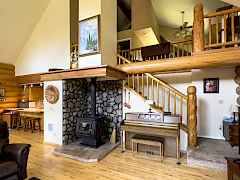
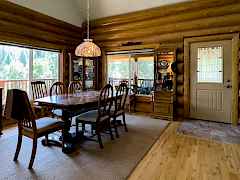
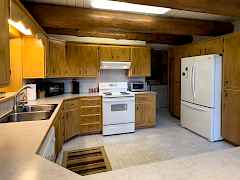
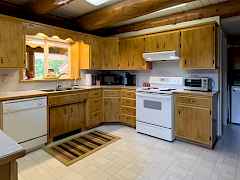
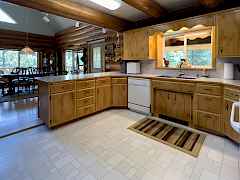
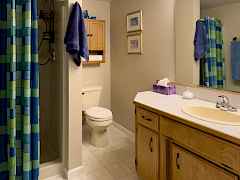
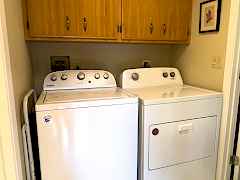
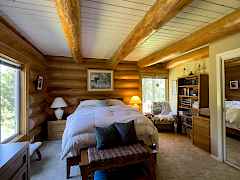
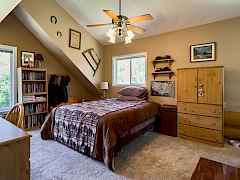
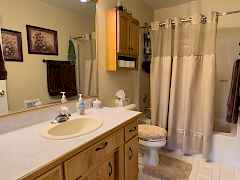
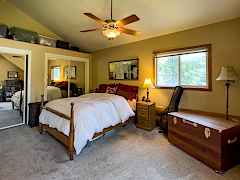
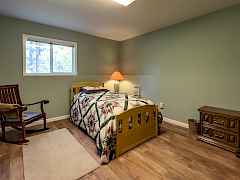
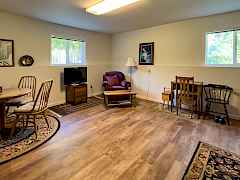
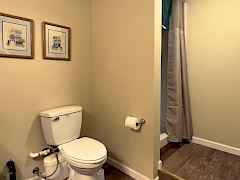
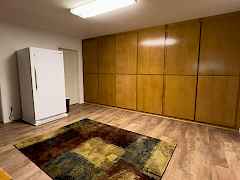
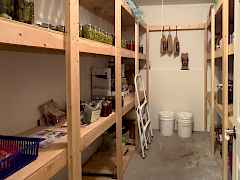
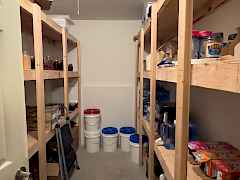
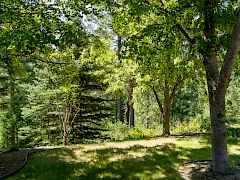
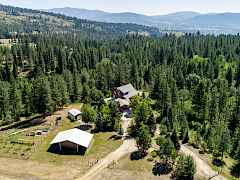
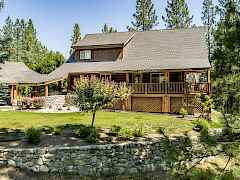
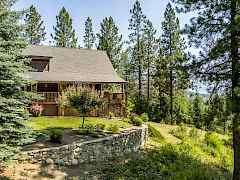









































| 169 Barnaby Creek South Side Rd, Inchelium, WA 99138 | |||||||||||
|---|---|---|---|---|---|---|---|---|---|---|---|
| Active | MLS #44264 | $689,000 | |||||||||
| 4 beds | 3 baths | 3,200 sq.ft. | 24.67 acres | ||||||||
| Surface waterfront | |||||||||||
| Stream/Creek | |||||||||||
Masterfully crafted custom built 3,200 sqft log home features a beautiful living area with vaulted ceilings, 4 bedroom, 3 baths, a full basement with two pantries, and lots of storage. Set on 24.67 pristine acres with year-round Cedar Creek meandering through the property, this mountain retreat delivers the tranquil lifestyle you've dreamed of. Two shop buildings provide space for all your projects, while the 2-car carport includes a dedicated workshop area. The fenced garden area features raised beds and fruit trees - perfect for the self-sufficient lifestyle. This property represents the ideal balance of refined comfort and rural practicality.
| Two story log design home built in 1996 | |||||||||||
| 4 beds | 3 baths | 3,200 sq.ft. | |||||||||
| Finished basement | |||||||||||
| Detached garage, garage/shop | |||||||||||
| Four car auto storage | |||||||||||
| Heating Free Standing, Wood Stove, Electric, Wood, Wall Unit | |||||||||||
| Interior Amenities Ceiling fan(s), vaulted ceiling(s) | |||||||||||
| Exterior Amenities Covered, porch, deck | |||||||||||
| Appliances Dishwasher, refrigerator, electric range, washer, dryer, water filter | |||||||||||
| Log construction | |||||||||||
| Foundation: Basement | |||||||||||
| Log siding | Composition roof | ||||||||||

To learn more about this waterfront home, contact Darren Crossman. Darren has knowledge in waterfront matters, ranging from creeks, ponds, and frontage to water rights, and has over eighteen years of experience in helping buyers find the best homes for them.
Call Darren at (509) 675-0148 or enter your question below for a prompt response. Click here to read more about Darren.
