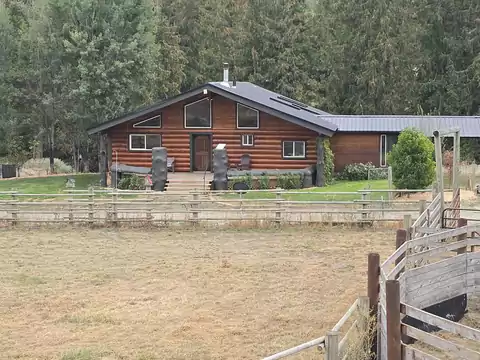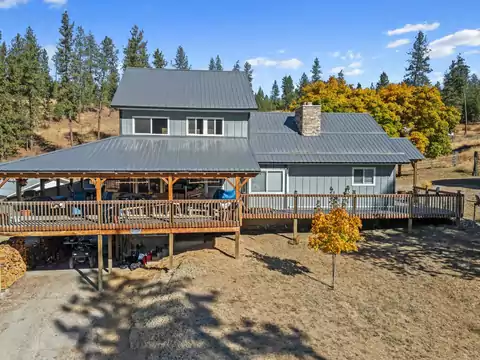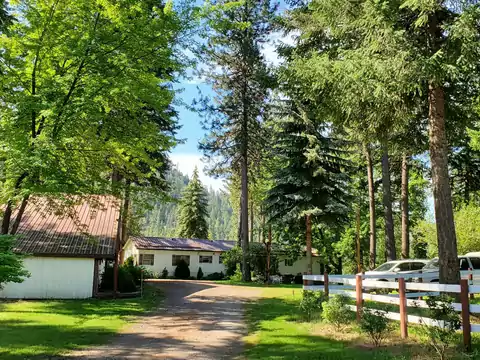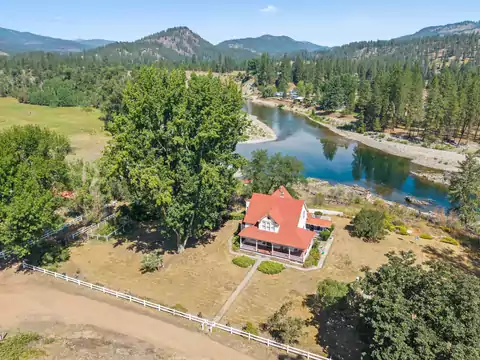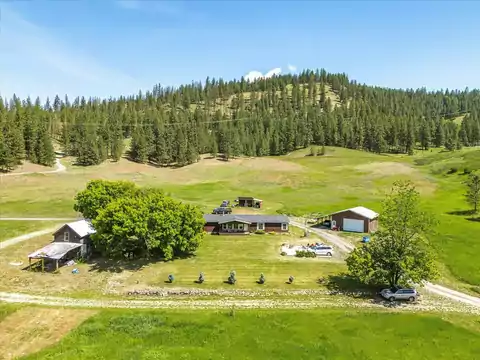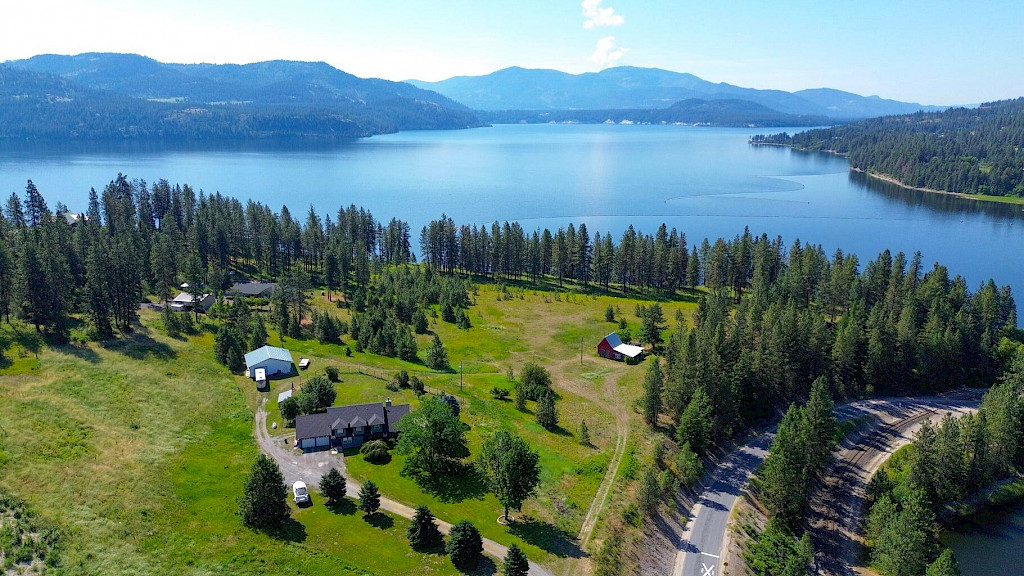
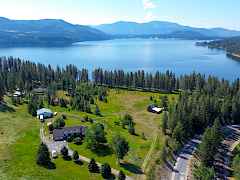
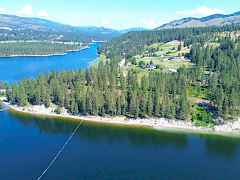
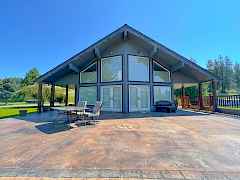
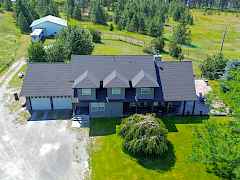




| 1654 Northport Flat Creek Rd, Kettle Falls, WA 99141 | |||||||||||
|---|---|---|---|---|---|---|---|---|---|---|---|
| Closed | MLS #44235 | ||||||||||
| Sold for $710,000 on Sep 04, 2025 | |||||||||||
| 5 beds | 4 baths | 4,086 sq.ft. | 7.77 acres | ||||||||
| Government waterfront | |||||||||||
EXPANSIVE views of the Kettle River inlet to the Columbia River with government water frontage on 7.77 acres. This home is 4,000+sq. feet with 5 bedrooms and 4 bathrooms. No need to make reservation, there's plenty of room for everyone or big enough for a large growing family. On the main floor, you'll find an oversized living room/dining room with wood floors when you walk into the main entry. Off the dining room, you'll love the gourmet kitchen with gorgeous countertops, cabinets, propane range, island with rinsing sink, guest bedroom & bath, large laundry room, and a family room with vaulted ceilings & prowler windows, a large 3 car attached garage. Upstairs you'll find your oversized primary bedroom w/a large bathroom and a gorgeous custom walk in shower with lots of granite.
| Two story craftsman design home built in 1993 | |||||||||||
| 5 beds | 4 baths | 4,086 sq.ft. | |||||||||
| Partial basement | |||||||||||
| Attached garage, garage/shop, garage door opener | |||||||||||
| Three car auto storage | |||||||||||
| Heating Fireplace(s), Electric, Propane, Forced Air | |||||||||||
| Cooling Central Air | |||||||||||
| Interior Amenities Ceiling fan(s), vaulted ceiling(s), kitchen island | |||||||||||
| Exterior Amenities Covered, porch, patio | |||||||||||
| Appliances Dishwasher, refrigerator, gas range, microwave, washer, dryer | |||||||||||
| Frame construction | |||||||||||
| Foundation: Crawl space, concrete perimeter, basement | |||||||||||
| Wood, hardboard siding | Composition roof | ||||||||||
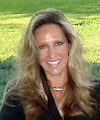
To learn more about similar properties, contact Sherri Dotts. Sherri has twenty years of experience in helping buyers find the perfect properties for them.
Call Sherri at (509) 675-2728 or enter your question below for a prompt response. Click here to read more about Sherri.
