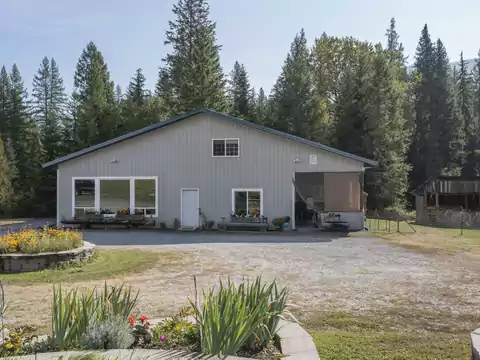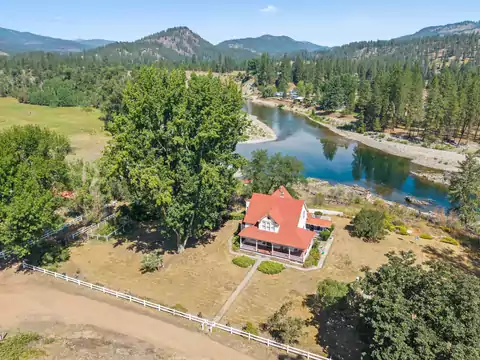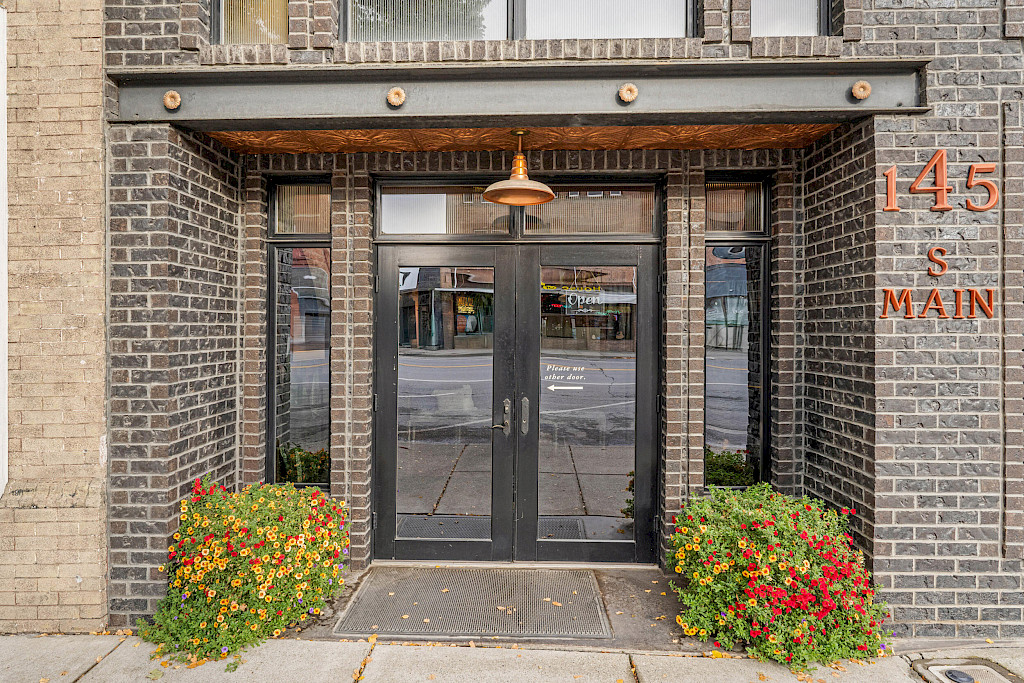
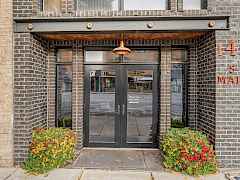
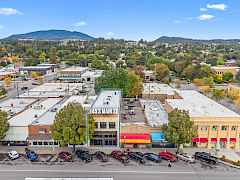
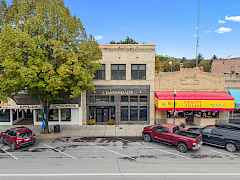
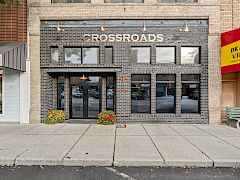
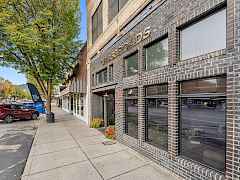
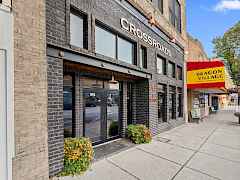
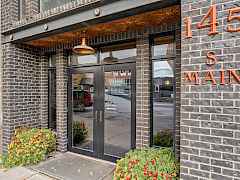
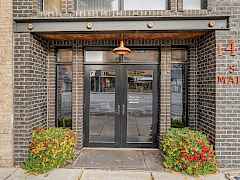
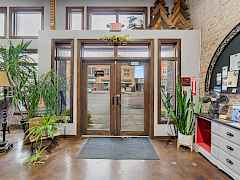
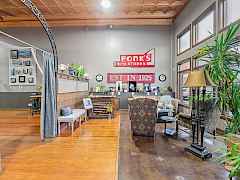
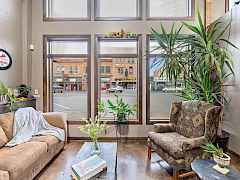
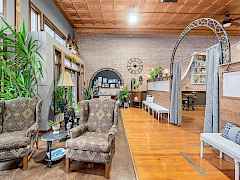
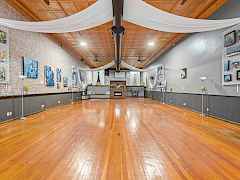
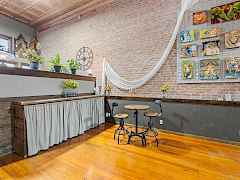
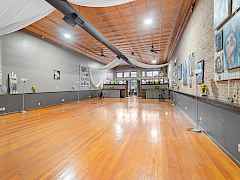
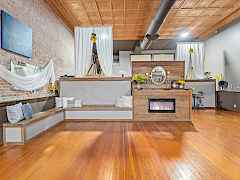
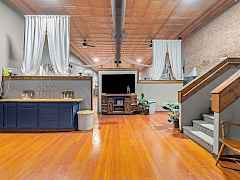
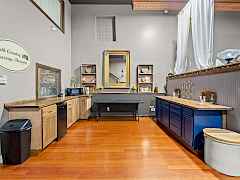
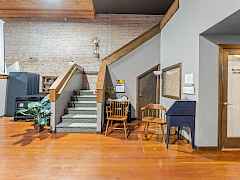
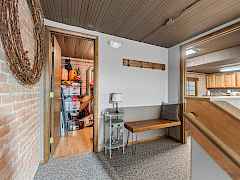
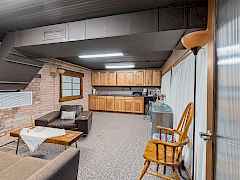
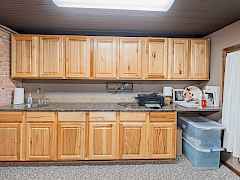
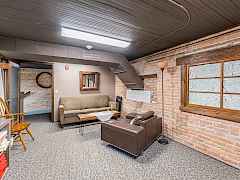
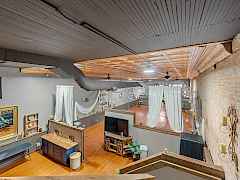
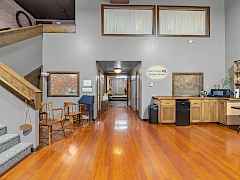
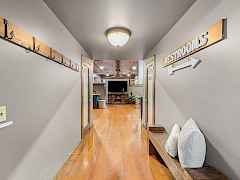
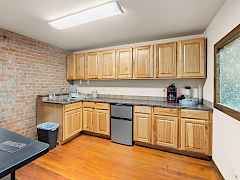
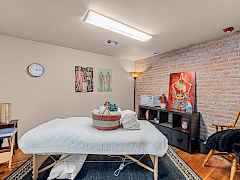
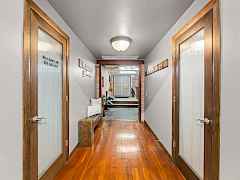
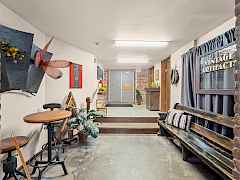
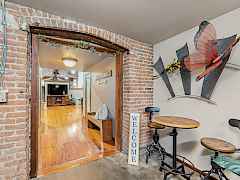
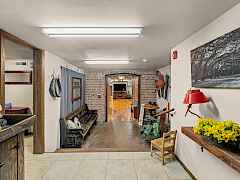
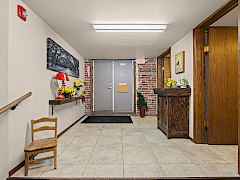
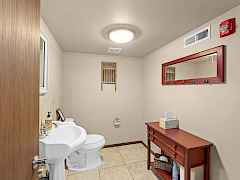
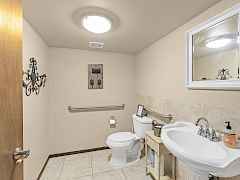
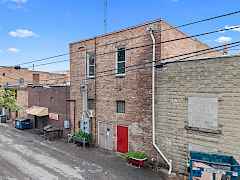
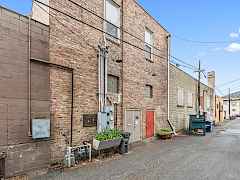
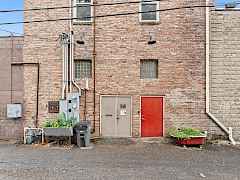
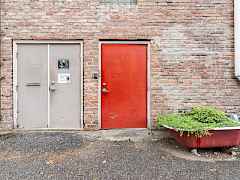
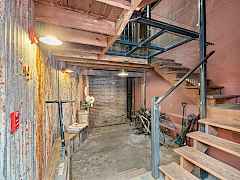
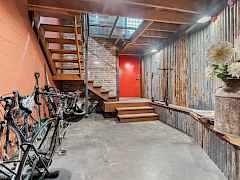









































| 145 S Main St, Colville, WA 99114 | |||||||||||
|---|---|---|---|---|---|---|---|---|---|---|---|
| Active | MLS #45242 | $999,900 | |||||||||
| 3 beds | 3.5 baths | 3,600 sq.ft. | 0.08 acres | ||||||||
| Related Listings |
|---|
| MLS #45242 - $999,900 |
| MLS #45241 - |
Urban living at its finest! No detail missed on this downtown home with Leased commercial space income. 3-levels with 10-ft ceilings and vintage. Open concept gourmet chef's kitchen with large gas range and wall oven. Built-in & plumbed coffee maker. Knotty Alder glass cabinets & soft close drawers with pull-outs. Oversized granite island will accommodate family & friends to watch all the games in adjoining family room. Peek around the corner into the unique powder room with onyx sink & flooring. Living room provides views of Main Street through the metal-clad wood windows. Exposed brick walls and luxury carpeting. Primary bed & bath is its own oasis with separate sitting room, fireplace & Karastan carpeting. Mixed use Commercial downstairs apartment upstairs.
| Three story contemporary design home built in 1925 | |||||||||||
| 3 beds | 3.5 baths | 3,600 sq.ft. | |||||||||
| No basement | |||||||||||
| No garage | No auto storage | ||||||||||
| Heating Natural Gas, Forced Air | Cooling Central Air, Electric | ||||||||||
| Interior Amenities Vaulted ceiling(s), walk-in closet(s), data wiring, kitchen island | |||||||||||
| Appliances Dishwasher, disposal, refrigerator, microwave, range hood, trash compactor, washer, water softener, built-in electric oven | |||||||||||
| Masonry construction | |||||||||||
| Foundation: Concrete perimeter | |||||||||||
| Brick siding | Flat, torch down roof | ||||||||||
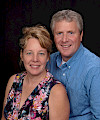
To learn more about this home, contact Ken & Deb House. Ken & Deb specialize in the Colville area and have ten years of experience in helping buyers find the best homes for them.
Call Ken & Deb at (509) 675-4393 or enter your question below for a prompt response. Click here to read more about Ken & Deb.



