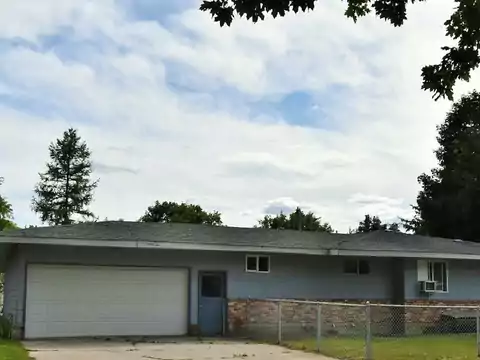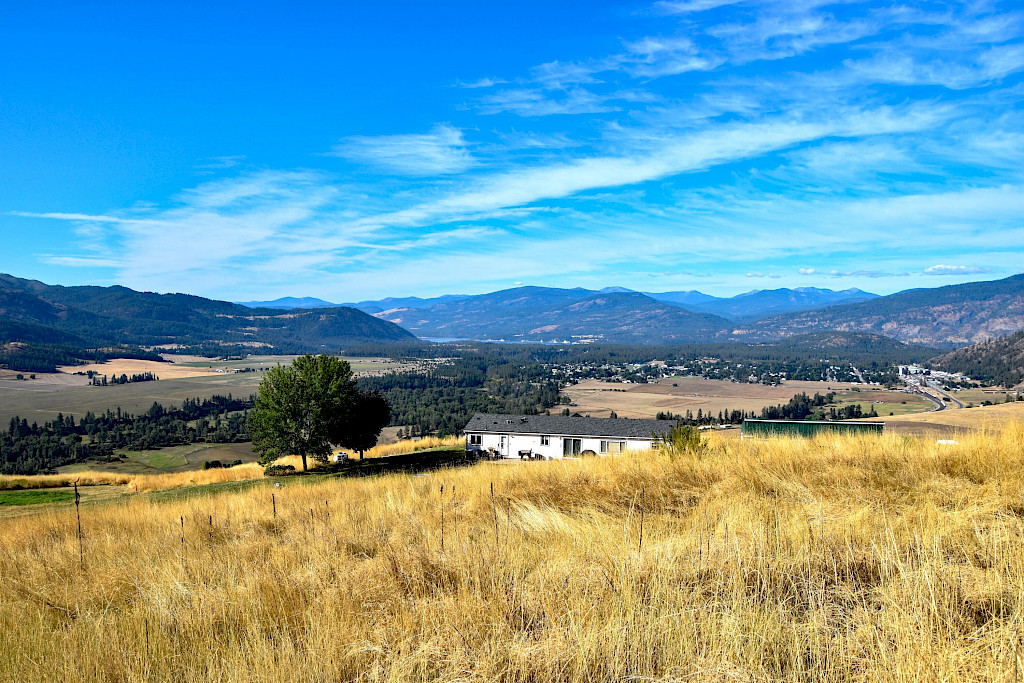
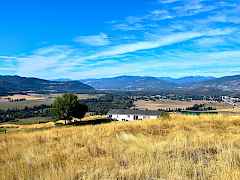
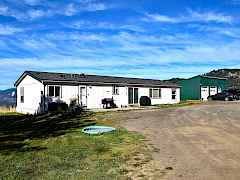
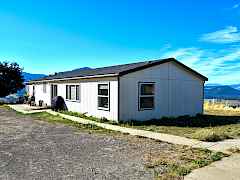
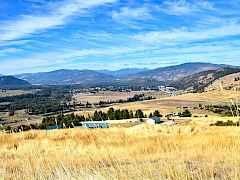
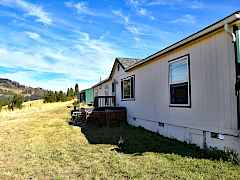
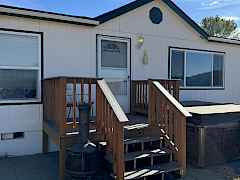












































































| 1200 Mission Ridge Way, Kettle Falls, WA 99141 | |||||||||||
|---|---|---|---|---|---|---|---|---|---|---|---|
| Active Contingent | MLS #43910 | $499,000 | |||||||||
| 4 beds | 2 baths | 2,466 sq.ft. | 13.62 acres | ||||||||
Outstanding Panoramic views overlooking Kettle Falls, Mingo Mountain and the surrounding area all on 13+ Acres.4 Bedroom 2 bath Double wide manufactured home w/ shop/garage and barn for animals. Sits atop a mountain with combination a of hillside and pasture. Completely remodeled throughout with an additional 12'x30' separate Living Space. Painted 3yrs ago, New roof 4yrs ago. There is a back road to the property from the lower road as well.
| One story rancher design home built in 1998 | |||||||||||
| 4 beds | 2 baths | 2,466 sq.ft. | |||||||||
| No basement | |||||||||||
| Detached garage, garage/shop | |||||||||||
| Two car auto storage | |||||||||||
| Heating Propane, Central | |||||||||||
| Interior Amenities Vaulted ceiling(s) | |||||||||||
| Exterior Amenities Deck | |||||||||||
| Appliances Dishwasher, refrigerator, electric range, range hood, washer, dryer | |||||||||||
| construction | |||||||||||
| Foundation: Concrete perimeter | |||||||||||
| T-111 siding | Composition roof | ||||||||||

To learn more about this home, contact Rob McClintock. Rob specializes in the Colville area and has eight years of experience in helping buyers find the best homes for them.
Call Rob at (509) 936-3112 or enter your question below for a prompt response. Click here to read more about Rob.



