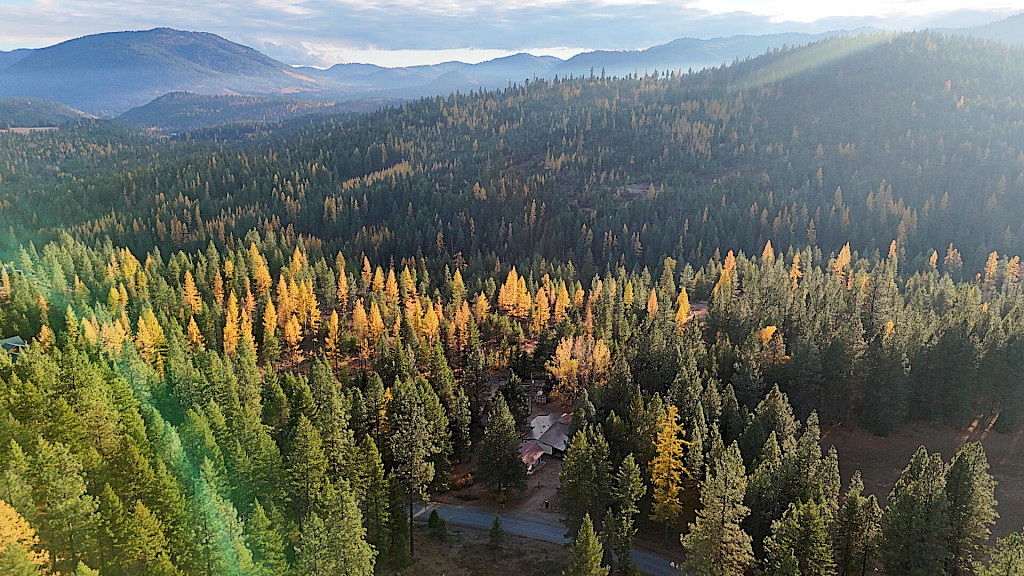
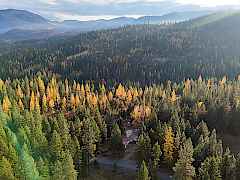
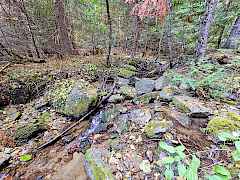
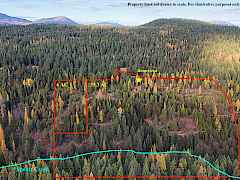
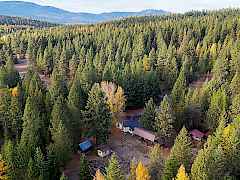
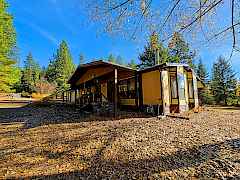
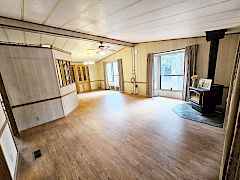












































































| 1077 Middle Basin Rd, Colville, WA 99114 | |||||||||||
|---|---|---|---|---|---|---|---|---|---|---|---|
| Active Contingent | MLS #44031 | $399,000 | |||||||||
| 2 beds | 2 baths | 1,512 sq.ft. | 41.4 acres | ||||||||
| Surface waterfront | |||||||||||
| Stream/Creek | |||||||||||
Come explore this Peaceful Homestead on 41+ acres with a gorgeous year around creek! Nestled into a level, Park Like setting, kick back in your 2 bathroom, 2 bedroom with additional office/bedroom abode, deep cleaned & move in ready. Cozy up next to your wood stove with an additional 2 yr old central heat furnace. Stretch out in your expansive Primary Suite with double walk-in closets & updated En Suite bathroom. Hobby to your hearts delight in the large Sunroom. Store all your toys, RV & boat in a detached garage, carport & 1200 sq foot pole barn. Green thumbs will love the established orchard & garden. Raise chickens in your coop w/ power & meander between the many species of timber as you hike down to the creek. Finish your day with libations & tranquility on your covered front porch.
| One story rancher design home built in 1987 | |||||||||||
| 2 beds | 2 baths | 1,512 sq.ft. | |||||||||
| No basement | |||||||||||
| Detached garage, detached carport, rv parking | |||||||||||
| Seven car auto storage | |||||||||||
| Heating Wood Stove, Electric, Forced Air | |||||||||||
| Cooling Window Unit(s) | |||||||||||
| Interior Amenities Ceiling fan(s), walk-in closet(s), kitchen island | |||||||||||
| Exterior Amenities Covered, porch, sun room | |||||||||||
| Appliances Dishwasher, refrigerator, electric range, microwave, washer, dryer, water filter, water softener | |||||||||||
| construction | |||||||||||
| Foundation: Block | |||||||||||
| Wood siding | Metal roof | ||||||||||

To learn more about this home, contact Brittney Bradeen. Brittney has three years of experience in helping buyers find the best homes for them.
Call Brittney at (509) 680-4296 or enter your question below for a prompt response. Click here to read more about Brittney.





