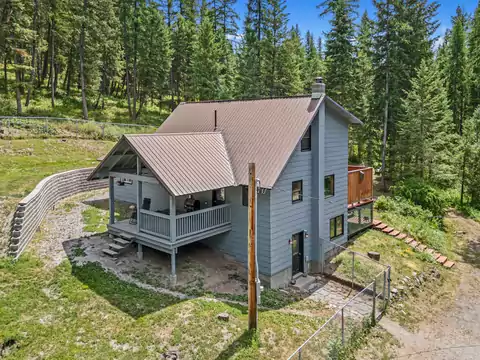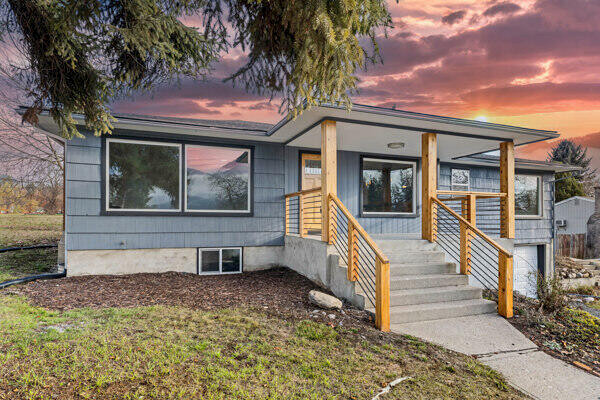
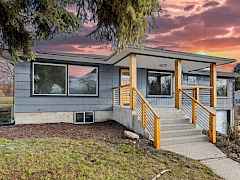
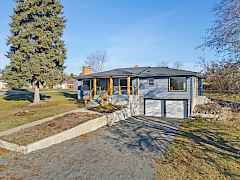
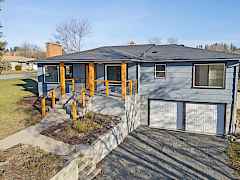
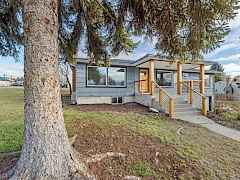
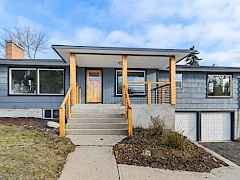
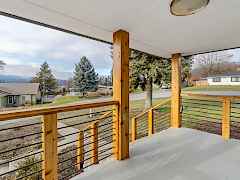


























































| 106 Crestview Dr, Colville, WA 99114 | |||||||||||
|---|---|---|---|---|---|---|---|---|---|---|---|
| Active | MLS #44234 | $379,500 | |||||||||
| 3 beds | 2 baths | 2,525 sq.ft. | 0.35 acres | ||||||||
This one is move-in ready! 3 bedroom 2 bath home has been completely remodeled. New roof, new electrical panel, new flooring through out. The kitchen has new cabinets, countertops and range. This home also has an attached 2 car garage and it all sits on a corner lot with great views of the city below. Schedule your showing today!
| One story traditional design home built in 1953 | |||||||||||
| 3 beds | 2 baths | 2,525 sq.ft. | |||||||||
| Finished daylight basement | |||||||||||
| Attached garage | Two car auto storage | ||||||||||
| Heating Fireplace(s), Pellet Stove, Wall Unit | |||||||||||
| Exterior Amenities Covered, porch | |||||||||||
| Appliances Dishwasher, range hood, built-in electric oven | |||||||||||
| Frame construction | |||||||||||
| Foundation: Concrete perimeter, basement | |||||||||||
| Shake siding | Composition roof | ||||||||||
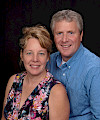
To learn more about this home, contact Ken & Deb House. Ken & Deb specialize in the Colville area and have ten years of experience in helping buyers find the best homes for them.
Call Ken & Deb at (509) 675-4393 or enter your question below for a prompt response. Click here to read more about Ken & Deb.




